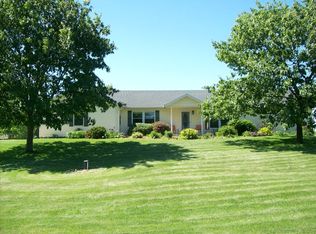Closed
$235,000
23757 Hazel Rd, Sterling, IL 61081
4beds
1,596sqft
Single Family Residence
Built in 1900
5.2 Acres Lot
$261,500 Zestimate®
$147/sqft
$1,345 Estimated rent
Home value
$261,500
$196,000 - $350,000
$1,345/mo
Zestimate® history
Loading...
Owner options
Explore your selling options
What's special
Come and see this beautiful 5.2 acre property! This home offers a main floor bedroom/den; a dine-in kitchen, dining room and living room! Laundry is conveniently on the main floor. There are more bedrooms upstairs and a nice deck off the kitchen to enjoy! There is a one-car garage/man-(woman) cave which is heated and air conditioned (Window unit)! There's also a cooktop for your outdoor events. This property also features a 40x24 machine shed with doors that open on both ends! Are you thinking horses? Chickens? There are also 2 convenient garden sheds, and a carport over a cement slab. Lots of storage! Lots of space! It's country living in a neighborhood-like setting. There's also a new chain-link fence around part of the yard to keep your housepets contained. New well in late 2023; new sump pump 2024; septic tank pumped in 2024. This property is zoned A-1 and B-3. Electric bill runs $150 per month and NiCor $65 per month. There is also a very nice view of Meri-Lee Lake (French Pond) and a small creek/ditch runs through the back of the property.
Zillow last checked: 8 hours ago
Listing updated: November 14, 2024 at 11:56am
Listing courtesy of:
Cheryl Heldt 815-541-8027,
A-1 Agency
Bought with:
Non Member
NON MEMBER
Source: MRED as distributed by MLS GRID,MLS#: 12142477
Facts & features
Interior
Bedrooms & bathrooms
- Bedrooms: 4
- Bathrooms: 1
- Full bathrooms: 1
Primary bedroom
- Level: Main
- Area: 99 Square Feet
- Dimensions: 11X9
Bedroom 2
- Level: Second
- Area: 135 Square Feet
- Dimensions: 15X9
Bedroom 3
- Level: Second
- Area: 135 Square Feet
- Dimensions: 15X9
Bedroom 4
- Level: Second
- Area: 110 Square Feet
- Dimensions: 11X10
Dining room
- Features: Flooring (Carpet)
- Level: Main
- Area: 195 Square Feet
- Dimensions: 13X15
Kitchen
- Features: Flooring (Vinyl)
- Level: Main
- Area: 180 Square Feet
- Dimensions: 12X15
Laundry
- Level: Main
- Area: 114 Square Feet
- Dimensions: 6X19
Living room
- Features: Flooring (Carpet)
- Level: Main
- Area: 225 Square Feet
- Dimensions: 15X15
Heating
- Natural Gas, Forced Air
Cooling
- Central Air
Appliances
- Laundry: Main Level
Features
- 1st Floor Full Bath
- Basement: Unfinished,Full
Interior area
- Total structure area: 0
- Total interior livable area: 1,596 sqft
Property
Parking
- Total spaces: 3
- Parking features: On Site, Detached, Garage
- Garage spaces: 1
Accessibility
- Accessibility features: No Disability Access
Features
- Stories: 2
- Patio & porch: Deck
- Fencing: Chain Link,Partial
Lot
- Size: 5.20 Acres
- Dimensions: 485X427X107X49X138X117X159X37X96X112
- Features: Wooded
Details
- Additional structures: Workshop, Outbuilding, Shed(s)
- Parcel number: 10152030140000
- Special conditions: None
Construction
Type & style
- Home type: SingleFamily
- Property subtype: Single Family Residence
Materials
- Aluminum Siding
- Foundation: Block
- Roof: Asphalt
Condition
- New construction: No
- Year built: 1900
Utilities & green energy
- Electric: Circuit Breakers
- Sewer: Septic Tank
- Water: Well
Community & neighborhood
Location
- Region: Sterling
Other
Other facts
- Listing terms: Conventional
- Ownership: Fee Simple
Price history
| Date | Event | Price |
|---|---|---|
| 11/14/2024 | Sold | $235,000+2.2%$147/sqft |
Source: | ||
| 8/26/2024 | Pending sale | $230,000$144/sqft |
Source: | ||
| 8/20/2024 | Listed for sale | $230,000+5.5%$144/sqft |
Source: | ||
| 2/9/2024 | Sold | $218,000-0.9%$137/sqft |
Source: Public Record Report a problem | ||
| 9/26/2023 | Contingent | $219,900$138/sqft |
Source: | ||
Public tax history
| Year | Property taxes | Tax assessment |
|---|---|---|
| 2024 | $4,239 +8.9% | $73,425 +7.4% |
| 2023 | $3,891 +9.5% | $68,378 +9.5% |
| 2022 | $3,553 +8.3% | $62,423 +8.1% |
Find assessor info on the county website
Neighborhood: 61081
Nearby schools
GreatSchools rating
- 6/10Washington Elementary SchoolGrades: 3-5Distance: 4.4 mi
- 4/10Challand Middle SchoolGrades: 6-8Distance: 5.4 mi
- 4/10Sterling High SchoolGrades: 9-12Distance: 5.1 mi
Schools provided by the listing agent
- District: 5
Source: MRED as distributed by MLS GRID. This data may not be complete. We recommend contacting the local school district to confirm school assignments for this home.
Get pre-qualified for a loan
At Zillow Home Loans, we can pre-qualify you in as little as 5 minutes with no impact to your credit score.An equal housing lender. NMLS #10287.
