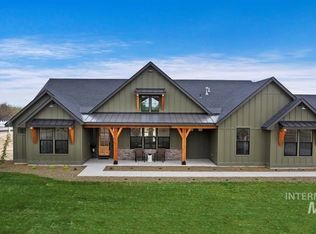Can easily be a 5+ bedroom home in the country with a peaceful setting. All new interior/exterior paint. Spacious, upstairs is massive and the North and South ends can easily be used as additional bedrooms. Sellers pump from ditch behind home and have permission to do so. A new access to this home will be created in the near future.
This property is off market, which means it's not currently listed for sale or rent on Zillow. This may be different from what's available on other websites or public sources.

