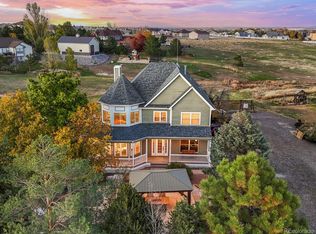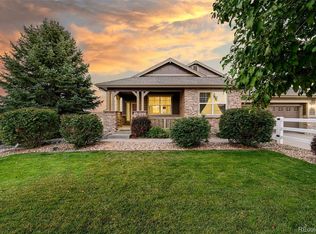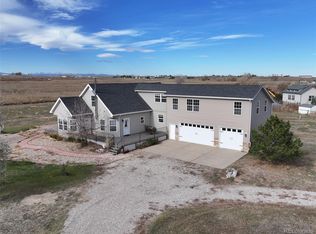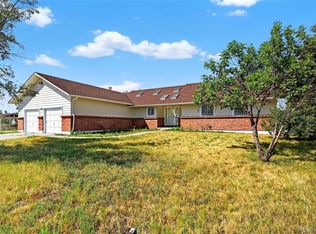Welcome to 23753 E 155th Way, a cozy 3-bedroom, 3-bathroom home that combines the serenity of country living with the convenience of city proximity. The heart of this home is on the main floor, featuring a spacious primary suite with a cozy sitting area, an en suite bathroom, and dual closets for ample storage. A secondary bedroom, quant living room, and a formal dining room with custom bump-outs add to the home’s charm. The open kitchen features chic white cabinets, granite countertops, all appliances, and a walk-in pantry with built in cabinets. An adjoining eat-in dining area provides a perfect space for casual meals, additional storage with even more cabinets and direct access to the 3-car attached garage. The walk-out basement is perfect for entertaining and includes a large laundry room with an attached storage area, multiple exits to the backyard, and a generously sized secondary bedroom with double closets. Additionally, there’s an office that can double as a fourth bedroom, a full bathroom, and rough-ins ready for a second kitchen or wet bar, offering versatility to suit your lifestyle and needs. Nestled on a sprawling 2.3-acre lot in a quiet neighborhood, this property is just 10-15 minutes from major highways, shopping, dining, healthcare facilities, schools and Barr Lake. The outdoor amenities are equally impressive with a large circle driveway, a detached 3-car garage/shop and a greenhouse that can be used for many purposes. The massive 40x60 barn/shop with a 25-foot attached lean-to is ideal for any hobbyist, animal lover or to store larger equipment. All shops are equipped with electricity and an external water spigot. An oversized RV/hay storage area and a heated water tank for animals make this home perfectly equipped for country living. If you’re seeking a peaceful, rural setting without sacrificing access to urban conveniences, this is the ideal home for you. Bring all your animals, toys and vehicles and enjoy everything this home has to offer.
For sale
Price cut: $1.9K (11/14)
$883,000
23753 E 155th Way, Brighton, CO 80603
3beds
3,258sqft
Est.:
Single Family Residence
Built in 1998
2.37 Acres Lot
$-- Zestimate®
$271/sqft
$-- HOA
What's special
- 262 days |
- 662 |
- 27 |
Zillow last checked: 8 hours ago
Listing updated: December 06, 2025 at 01:06pm
Listed by:
Jenifer Vigil 720-322-6858 jeniferteam360@gmail.com,
360 Real Estate Inc,
Suleyma Garcia Rodriguez 505-322-0125,
360 Real Estate Inc
Source: REcolorado,MLS#: 2245060
Tour with a local agent
Facts & features
Interior
Bedrooms & bathrooms
- Bedrooms: 3
- Bathrooms: 3
- Full bathrooms: 1
- 3/4 bathrooms: 2
- Main level bathrooms: 2
- Main level bedrooms: 2
Bedroom
- Description: Secondary Bedroom
- Level: Main
Bedroom
- Description: Spacious Secondary Bedroom With Double Closets
- Level: Basement
Bathroom
- Description: Guest Bathroom
- Level: Main
Bathroom
- Description: Features Two Vanities
- Level: Basement
Other
- Description: Spacious Primary Bedroom W/2 Decks, Sitting Area & En Suite Bathroom
- Level: Main
Other
- Description: Double Vanities
- Level: Main
Dining room
- Description: Formal Dining Room W/Custom Bump Out And Access To Deck
- Level: Main
Dining room
- Description: Eat In Kitchen Dining Room W/Deck Access
- Level: Main
Family room
- Description: W/One Deck Overlooking Acreage
- Level: Main
Kitchen
- Description: Granite Counters, Chic White Cabinets & Walk In Pantry
- Level: Main
Laundry
- Description: Washer And Dryer Included
- Level: Basement
Living room
- Description: Large Living Room In Walk Out Basement
- Level: Basement
Office
- Description: Can Be Made Into A 4th Bedroom
- Level: Basement
Utility room
- Description: Includes Plenty Of Storage Area
- Level: Basement
Heating
- Forced Air
Cooling
- Central Air
Appliances
- Included: Dishwasher, Dryer, Microwave, Oven, Refrigerator, Washer
Features
- Ceiling Fan(s), Eat-in Kitchen, Granite Counters, Pantry
- Flooring: Carpet, Vinyl, Wood
- Basement: Finished,Full,Walk-Out Access
Interior area
- Total structure area: 3,258
- Total interior livable area: 3,258 sqft
- Finished area above ground: 1,638
- Finished area below ground: 1,562
Video & virtual tour
Property
Parking
- Total spaces: 8
- Parking features: Concrete, Tandem
- Attached garage spaces: 6
- Details: RV Spaces: 2
Features
- Levels: One
- Stories: 1
- Exterior features: Balcony
- Fencing: Partial
Lot
- Size: 2.37 Acres
Details
- Parcel number: R0001202
- Zoning: A-1
- Special conditions: Standard
- Horses can be raised: Yes
- Horse amenities: Loafing Shed, Pasture, Tack Room, Well Allows For
Construction
Type & style
- Home type: SingleFamily
- Architectural style: Traditional
- Property subtype: Single Family Residence
Materials
- Brick, Frame
- Roof: Composition
Condition
- Year built: 1998
Utilities & green energy
- Water: Well
- Utilities for property: Electricity Connected
Community & HOA
Community
- Subdivision: Green Estates
HOA
- Has HOA: No
Location
- Region: Brighton
Financial & listing details
- Price per square foot: $271/sqft
- Tax assessed value: $731,000
- Annual tax amount: $4,327
- Date on market: 4/1/2025
- Listing terms: Cash,Conventional,FHA,VA Loan
- Exclusions: Seller's Personal Property, Gun Safe/Cabinet.
- Ownership: Individual
- Electric utility on property: Yes
- Road surface type: Paved
Estimated market value
Not available
Estimated sales range
Not available
$3,933/mo
Price history
Price history
| Date | Event | Price |
|---|---|---|
| 11/14/2025 | Price change | $883,000-0.2%$271/sqft |
Source: | ||
| 7/30/2025 | Price change | $884,900-0.6%$272/sqft |
Source: | ||
| 5/16/2025 | Price change | $889,9000%$273/sqft |
Source: | ||
| 4/1/2025 | Listed for sale | $890,000+1969.8%$273/sqft |
Source: | ||
| 11/2/1993 | Sold | $43,000$13/sqft |
Source: Public Record Report a problem | ||
Public tax history
Public tax history
| Year | Property taxes | Tax assessment |
|---|---|---|
| 2025 | $4,327 +0.6% | $45,690 -11.6% |
| 2024 | $4,301 +32.7% | $51,680 |
| 2023 | $3,240 +6.9% | $51,680 +35.9% |
Find assessor info on the county website
BuyAbility℠ payment
Est. payment
$4,965/mo
Principal & interest
$4207
Property taxes
$449
Home insurance
$309
Climate risks
Neighborhood: 80603
Nearby schools
GreatSchools rating
- 4/10Mary E Pennock Elementary SchoolGrades: PK-5Distance: 3.6 mi
- 2/10Overland Trail Middle SchoolGrades: 6-8Distance: 5 mi
- 5/10Brighton High SchoolGrades: 9-12Distance: 5.4 mi
Schools provided by the listing agent
- Elementary: Mary E Pennock
- Middle: Overland Trail
- High: Brighton
- District: School District 27-J
Source: REcolorado. This data may not be complete. We recommend contacting the local school district to confirm school assignments for this home.
- Loading
- Loading




