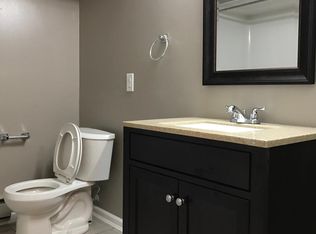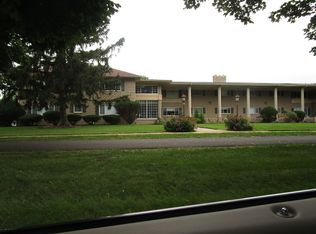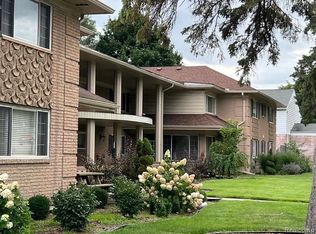Sold for $110,000 on 06/20/25
$110,000
2375 Walton Blvd, Rochester Hills, MI 48309
1beds
782sqft
Condominium
Built in ----
-- sqft lot
$111,700 Zestimate®
$141/sqft
$1,446 Estimated rent
Home value
$111,700
$106,000 - $118,000
$1,446/mo
Zestimate® history
Loading...
Owner options
Explore your selling options
What's special
Amazing location! Second story condo in the heart of Rochester Hills close to Oakland University, and the village of Rochester. Walk to restaurants, shops or OCC. Enjoy the open floorplan with the kitchen, living room and dining area, along with an expansive window in living room offering plenty of sunlight to brighten your mood! Large full bath and spacious bedroom with a nicely appointed walk in closet. For more convenience, there is a stackable laundry in the unit, as well as common laundry area in the basement level. You will also enjoy a private storage space in the lower level to store your extra things. Carport C is the designated parking spot but there are additional parking spots available for family and friends. Association fee is $240 per month and covers trash, snow removal, grass cutting and water. Electricity not included. All appliances will stay. Great for a student, single or married couple or as an investment property! Rents bring 1100-1300 per month! Call for a tour today before it's gone!
Zillow last checked: 8 hours ago
Listing updated: June 20, 2025 at 07:06pm
Listed by:
Kimberly Kaminski 989-302-2951,
Homewaters, LLC - Houghton Lake
Source: WWMLS,MLS#: 201834216
Facts & features
Interior
Bedrooms & bathrooms
- Bedrooms: 1
- Bathrooms: 1
- Full bathrooms: 1
Heating
- Forced Air, Natural Gas
Cooling
- Central Air
Appliances
- Included: Washer, Range/Oven, Refrigerator, Microwave, Disposal, Dryer, Dishwasher
- Laundry: Main Level
Features
- Ceiling Fan(s), Walk-In Closet(s)
- Flooring: Tile, Laminate
- Windows: Blinds
- Basement: Other
Interior area
- Total structure area: 782
- Total interior livable area: 782 sqft
- Finished area above ground: 782
Property
Parking
- Parking features: Driveway
- Has garage: Yes
- Has uncovered spaces: Yes
Features
- Frontage type: None
Lot
- Size: 4 Acres
- Dimensions: 4 ac common area
- Features: Landscaped
Details
- Parcel number: 701517206020
Construction
Type & style
- Home type: Condo
- Architectural style: Condo
- Property subtype: Condominium
Utilities & green energy
- Sewer: Public Sewer
- Utilities for property: Cable Connected
Community & neighborhood
Location
- Region: Rochester Hills
- Subdivision: T3N R11E
Other
Other facts
- Listing terms: Cash,Conventional Mortgage
- Ownership: Owner
- Road surface type: Paved, Unmaintained
Price history
| Date | Event | Price |
|---|---|---|
| 6/20/2025 | Sold | $110,000-8.3%$141/sqft |
Source: | ||
| 6/2/2025 | Contingent | $119,900$153/sqft |
Source: | ||
| 4/25/2025 | Listed for sale | $119,900$153/sqft |
Source: | ||
| 3/24/2021 | Listing removed | -- |
Source: Owner Report a problem | ||
| 8/1/2018 | Listing removed | $895$1/sqft |
Source: Owner Report a problem | ||
Public tax history
Tax history is unavailable.
Neighborhood: 48309
Nearby schools
GreatSchools rating
- 9/10Meadow Brook Elementary SchoolGrades: PK-5Distance: 0.7 mi
- 8/10West Middle SchoolGrades: 6-12Distance: 0.5 mi
- 10/10Rochester High SchoolGrades: 7-12Distance: 1.2 mi
Get a cash offer in 3 minutes
Find out how much your home could sell for in as little as 3 minutes with a no-obligation cash offer.
Estimated market value
$111,700
Get a cash offer in 3 minutes
Find out how much your home could sell for in as little as 3 minutes with a no-obligation cash offer.
Estimated market value
$111,700


