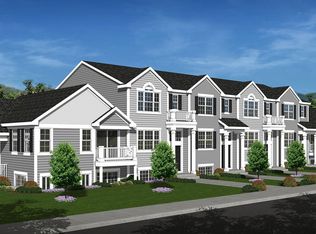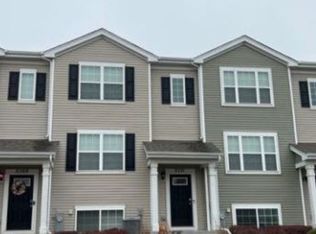Closed
$280,500
2375 Upland Rd, Hampshire, IL 60140
3beds
1,597sqft
Townhouse, Single Family Residence
Built in 2019
1,742 Square Feet Lot
$301,100 Zestimate®
$176/sqft
$2,619 Estimated rent
Home value
$301,100
$286,000 - $316,000
$2,619/mo
Zestimate® history
Loading...
Owner options
Explore your selling options
What's special
Welcome to your move-in ready dream home! This end unit townhouse features a desirable private driveway on a corner lot, offering extended views from every window. The main level offers an open concept living space with beautiful wood laminate floors. The kitchen is equipped with stainless steel appliances, a large island providing extra-long counter space, and a pantry. The entire home has been recently refreshed with new carpeting and paint in 2024, ensuring a modern and neutral palette for a new owner. The second bedroom designed w/ French doors provides a flexible space that may be used for guests, a home office, or a cozy retreat. The primary bedroom offers custom built-in organizers in the walk-in closet and a full bath with dual vanities, linen closet and plenty of cabinet space. In the finished lower level you will find a 3rd bedroom, full bath, and a family room. The 2-car garage comes with custom shelving for storing seasonal items and an electric vehicle charging station - Tesla charger conveys with the home. No SSA tax insures a lower tax bill. Residents of Cambridge Lakes enjoy all of the community amenities, including a tuition free charter school, community center, fitness classes for adults, kids' sports and dance classes, well-equipped gym, basketball court, outdoor pool, splash pad, bike/walking trails, baseball fields, skate park, and 12 community parks. Ponds, fishing, and kayaking are just a few steps away. Whether you prefer in-person or virtual showings, schedule yours today and envision the comfort and convenience of calling this move-in ready townhouse your new home!
Zillow last checked: 8 hours ago
Listing updated: January 26, 2024 at 02:43pm
Listing courtesy of:
Natasa Fryer 224-567-1381,
Keller Williams Success Realty
Bought with:
Heather Keller
Charles Rutenberg Realty of IL
Source: MRED as distributed by MLS GRID,MLS#: 11956903
Facts & features
Interior
Bedrooms & bathrooms
- Bedrooms: 3
- Bathrooms: 2
- Full bathrooms: 2
Primary bedroom
- Features: Flooring (Carpet), Bathroom (Full, Double Sink)
- Level: Main
- Area: 168 Square Feet
- Dimensions: 14X12
Bedroom 2
- Features: Flooring (Carpet)
- Level: Main
- Area: 110 Square Feet
- Dimensions: 11X10
Bedroom 3
- Features: Flooring (Carpet)
- Level: Lower
- Area: 100 Square Feet
- Dimensions: 10X10
Balcony porch lanai
- Level: Main
- Area: 18 Square Feet
- Dimensions: 6X3
Dining room
- Features: Flooring (Wood Laminate)
- Level: Main
- Area: 90 Square Feet
- Dimensions: 10X9
Family room
- Features: Flooring (Carpet)
- Level: Lower
- Area: 192 Square Feet
- Dimensions: 16X12
Foyer
- Level: Main
- Area: 36 Square Feet
- Dimensions: 6X6
Kitchen
- Features: Kitchen (Island, Pantry-Closet), Flooring (Wood Laminate)
- Level: Main
- Area: 120 Square Feet
- Dimensions: 12X10
Laundry
- Features: Flooring (Vinyl)
- Level: Lower
- Area: 80 Square Feet
- Dimensions: 10X8
Living room
- Features: Flooring (Wood Laminate)
- Level: Main
- Area: 221 Square Feet
- Dimensions: 17X13
Heating
- Natural Gas, Forced Air
Cooling
- Central Air
Appliances
- Included: Range, Microwave, Dishwasher, Refrigerator, Washer, Dryer, Disposal
- Laundry: Gas Dryer Hookup, In Unit
Features
- 1st Floor Bedroom, In-Law Floorplan, 1st Floor Full Bath, Built-in Features, Walk-In Closet(s), High Ceilings, Open Floorplan, Pantry
- Flooring: Laminate
- Windows: Screens
- Basement: Finished,Full,Daylight
- Common walls with other units/homes: End Unit
Interior area
- Total structure area: 0
- Total interior livable area: 1,597 sqft
Property
Parking
- Total spaces: 6
- Parking features: Asphalt, On Site, Garage Owned, Attached, Garage
- Attached garage spaces: 2
Accessibility
- Accessibility features: No Disability Access
Features
- Exterior features: Balcony
Lot
- Size: 1,742 sqft
- Features: Common Grounds
Details
- Parcel number: 0230407007
- Special conditions: None
Construction
Type & style
- Home type: Townhouse
- Property subtype: Townhouse, Single Family Residence
Materials
- Vinyl Siding, Brick
- Roof: Asphalt
Condition
- New construction: No
- Year built: 2019
Details
- Builder model: CHARLESTON
Utilities & green energy
- Electric: Circuit Breakers
- Sewer: Public Sewer
- Water: Public
Community & neighborhood
Location
- Region: Hampshire
- Subdivision: Cambridge Lakes
HOA & financial
HOA
- Has HOA: Yes
- HOA fee: $249 monthly
- Amenities included: Exercise Room, Health Club, Park, Party Room, Sundeck, Pool, Clubhouse
- Services included: Insurance, Clubhouse, Exercise Facilities, Pool, Exterior Maintenance, Lawn Care, Snow Removal
Other
Other facts
- Listing terms: Cash
- Ownership: Fee Simple w/ HO Assn.
Price history
| Date | Event | Price |
|---|---|---|
| 1/26/2024 | Sold | $280,500-1.6%$176/sqft |
Source: | ||
| 1/12/2024 | Contingent | $285,000$178/sqft |
Source: | ||
| 1/6/2024 | Listed for sale | $285,000+54.5%$178/sqft |
Source: | ||
| 12/20/2023 | Listing removed | -- |
Source: Zillow Rentals Report a problem | ||
| 12/8/2023 | Listed for rent | $2,300$1/sqft |
Source: Zillow Rentals Report a problem | ||
Public tax history
| Year | Property taxes | Tax assessment |
|---|---|---|
| 2024 | $4,410 +4.9% | $75,464 +10.6% |
| 2023 | $4,205 +3.4% | $68,244 +8.5% |
| 2022 | $4,067 +3.1% | $62,921 +6.3% |
Find assessor info on the county website
Neighborhood: 60140
Nearby schools
GreatSchools rating
- 7/10Gary D Wright Elementary SchoolGrades: K-5Distance: 2.9 mi
- 4/10Hampshire Middle SchoolGrades: 6-8Distance: 3.8 mi
- 9/10Hampshire High SchoolGrades: 9-12Distance: 3.1 mi
Schools provided by the listing agent
- Elementary: Gary Wright Elementary School
- Middle: Hampshire Middle School
- High: Hampshire High School
- District: 300
Source: MRED as distributed by MLS GRID. This data may not be complete. We recommend contacting the local school district to confirm school assignments for this home.

Get pre-qualified for a loan
At Zillow Home Loans, we can pre-qualify you in as little as 5 minutes with no impact to your credit score.An equal housing lender. NMLS #10287.
Sell for more on Zillow
Get a free Zillow Showcase℠ listing and you could sell for .
$301,100
2% more+ $6,022
With Zillow Showcase(estimated)
$307,122
