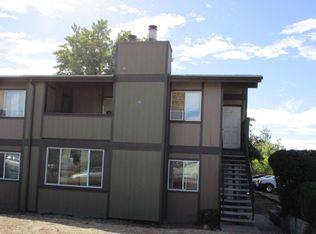Location location location! 2 bedroom condo located close to UNR, TMCC, freeway access, shopping and so much more. Bonus room off of bedroom and living room. Ground Floor Unit Very Clean unit Recently renovated: new paint, new carpet, granite countertop! Newer appliances Water, trash, and sewer paid for by landlord. Tenant pays for Electricity. Owner pays Trash, Water, Sewer.
This property is off market, which means it's not currently listed for sale or rent on Zillow. This may be different from what's available on other websites or public sources.
