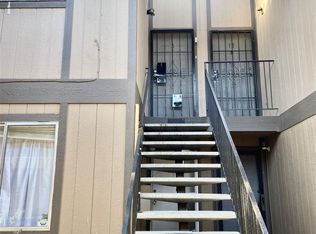Closed
$189,000
2375 Tripp Dr APT 2, Reno, NV 89512
2beds
919sqft
Condominium
Built in 1983
-- sqft lot
$190,200 Zestimate®
$206/sqft
$1,483 Estimated rent
Home value
$190,200
$173,000 - $209,000
$1,483/mo
Zestimate® history
Loading...
Owner options
Explore your selling options
What's special
Bright & Airy 2-Bedroom Condo in Whispering Springs. Welcome to this beautifully updated 2-bedroom, 2-bathroom condo nestled in the Whispering Springs community. Spanning 919 sq ft, this home features soaring vaulted ceilings and abundant natural light, creating an inviting and spacious atmosphere. Recent upgrades include new flooring throughout, enhancing the modern appeal of the interior. Enjoy the convenience of in-unit laundry and two dedicated parking spaces — a rare find in this area., The community offers well-maintained grounds and is situated in the East University neighborhood, known for its proximity to the University of Nevada, Reno, and downtown Reno. Residents benefit from easy access to shopping, dining, and entertainment options, as well as nearby parks and recreational facilities like Dick Taylor Memorial Park and the Evelyn Mount Northeast Community Center. This condo offers a comfortable and affordable living space with great potential, making it a smart choice for homeowners or investors alike.
Zillow last checked: 8 hours ago
Listing updated: July 18, 2025 at 08:56am
Listed by:
Jieli Mao S.175963 775-544-8669,
Ferrari-Lund Real Estate South
Bought with:
Ryan Montoya, S.195832
eXp Realty
John Leonard, S.200665
eXp Realty
Source: NNRMLS,MLS#: 250005337
Facts & features
Interior
Bedrooms & bathrooms
- Bedrooms: 2
- Bathrooms: 2
- Full bathrooms: 2
Heating
- Baseboard, Fireplace(s)
Appliances
- Included: Dishwasher, Disposal, Dryer, Electric Cooktop, Electric Oven, Electric Range, Oven, Refrigerator, Washer
- Laundry: In Hall
Features
- Breakfast Bar, High Ceilings, Pantry, Walk-In Closet(s)
- Flooring: Laminate, Wood
- Windows: Metal Frames, Single Pane Windows
- Number of fireplaces: 1
Interior area
- Total structure area: 919
- Total interior livable area: 919 sqft
Property
Parking
- Total spaces: 2
- Parking features: Assigned
- Has carport: Yes
Features
- Stories: 2
- Patio & porch: Patio
- Exterior features: None
- Fencing: None
- Has view: Yes
- View description: Mountain(s)
Lot
- Features: Landscaped, Level
Details
- Parcel number: 00428201
- Zoning: Mf30
Construction
Type & style
- Home type: Condo
- Property subtype: Condominium
- Attached to another structure: Yes
Materials
- Foundation: Crawl Space
- Roof: Flat
Condition
- New construction: No
- Year built: 1983
Utilities & green energy
- Sewer: Public Sewer
- Water: Public
- Utilities for property: Electricity Available, Sewer Available, Water Available
Community & neighborhood
Security
- Security features: Smoke Detector(s)
Location
- Region: Reno
- Subdivision: Whispering Springs Condominiums
HOA & financial
HOA
- Has HOA: Yes
- HOA fee: $370 monthly
- Amenities included: Landscaping, Maintenance Structure
- Services included: Snow Removal, Utilities
Price history
| Date | Event | Price |
|---|---|---|
| 7/17/2025 | Sold | $189,000$206/sqft |
Source: | ||
| 6/17/2025 | Contingent | $189,000$206/sqft |
Source: | ||
| 4/24/2025 | Listed for sale | $189,000+103.2%$206/sqft |
Source: | ||
| 3/4/2024 | Listing removed | -- |
Source: Zillow Rentals Report a problem | ||
| 3/1/2024 | Listed for rent | $1,325$1/sqft |
Source: Zillow Rentals Report a problem | ||
Public tax history
Tax history is unavailable.
Neighborhood: East University
Nearby schools
GreatSchools rating
- 5/10Rita Cannan Elementary SchoolGrades: PK-5Distance: 0.6 mi
- 5/10Fred W Traner Middle SchoolGrades: 6-8Distance: 0.8 mi
- 2/10Procter R Hug High SchoolGrades: 9-12Distance: 1.4 mi
Schools provided by the listing agent
- Elementary: Cannan
- Middle: Traner
- High: Hug
Source: NNRMLS. This data may not be complete. We recommend contacting the local school district to confirm school assignments for this home.
Get a cash offer in 3 minutes
Find out how much your home could sell for in as little as 3 minutes with a no-obligation cash offer.
Estimated market value$190,200
Get a cash offer in 3 minutes
Find out how much your home could sell for in as little as 3 minutes with a no-obligation cash offer.
Estimated market value
$190,200
