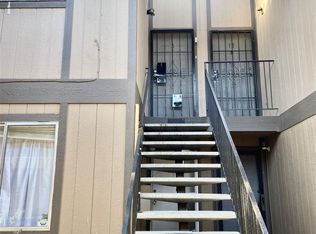A perfect beginner home or investment property. The seller has replaced carpets, window coverings and installed all new interior doors. There is new paint throughout. This is a top level unit in one of the best locations in the complex. Close to everything you need. The freeway, shopping, UNR, TMCC, public transportation and downtown Reno! This unit is bright and clean and is move in ready! Come take a look today!
This property is off market, which means it's not currently listed for sale or rent on Zillow. This may be different from what's available on other websites or public sources.
