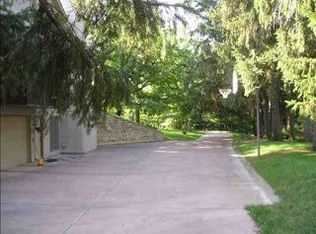Sold for $475,000
$475,000
2375 Simpson St, Dubuque, IA 52003
4beds
2,950sqft
SINGLE FAMILY - DETACHED
Built in 1970
0.54 Acres Lot
$479,100 Zestimate®
$161/sqft
$2,672 Estimated rent
Home value
$479,100
$441,000 - $522,000
$2,672/mo
Zestimate® history
Loading...
Owner options
Explore your selling options
What's special
Beautiful stately home located in one of Dubuque's finest locations! This home was custom built by Dick Loetcher in 1970 with true quality throughout. Grand foyer with open staircase, 23x14ft living room and formal dining area. Parquet wood floors, main floor family room with gas fireplace and access to large deck. Spacious kitchen/dining to enjoy your morning coffee and watch the wildlife on your park-like half-acre lot. Off the kitchen you'll find a 8x10ft laundry room and half bath. Four large bedrooms upstairs. Primary suite has 8x10ft updated bath with spa shower. Plenty of closets/storage throughout. Full basement with a full bath and large family room to hang out. Call today to view this exceptional home!
Zillow last checked: 8 hours ago
Listing updated: May 30, 2025 at 09:29am
Listed by:
Deb Hooks Home:563-590-1222,
EXIT Unlimited
Bought with:
Sharon Gaul
EXIT Unlimited
Source: East Central Iowa AOR,MLS#: 151569
Facts & features
Interior
Bedrooms & bathrooms
- Bedrooms: 4
- Bathrooms: 4
- Full bathrooms: 3
- 1/2 bathrooms: 1
- Main level bathrooms: 1
Bedroom 1
- Level: Upper
- Area: 210
- Dimensions: 15 x 14
Bedroom 2
- Level: Upper
- Area: 154
- Dimensions: 14 x 11
Bedroom 3
- Level: Upper
- Area: 132
- Dimensions: 11 x 12
Bedroom 4
- Level: Upper
- Area: 120
- Dimensions: 12 x 10
Dining room
- Level: Main
- Area: 169
- Dimensions: 13 x 13
Family room
- Level: Lower
- Area: 425
- Dimensions: 25 x 17
Kitchen
- Level: Main
- Area: 299
- Dimensions: 23 x 13
Living room
- Level: Main
- Area: 322
- Dimensions: 23 x 14
Heating
- Forced Air
Cooling
- Central Air
Appliances
- Included: Refrigerator, Range/Oven, Dishwasher, Microwave, Disposal, Washer, Dryer
- Laundry: Main Level
Features
- Windows: Window Treatments
- Basement: Full
- Number of fireplaces: 1
- Fireplace features: Family Room Up, One
Interior area
- Total structure area: 2,950
- Total interior livable area: 2,950 sqft
- Finished area above ground: 2,418
Property
Parking
- Total spaces: 2
- Parking features: Attached - 2
- Attached garage spaces: 2
- Details: Garage Feature: Electricity, Floor Drain
Features
- Levels: Two
- Stories: 2
- Patio & porch: Deck
Lot
- Size: 0.54 Acres
- Dimensions: 90 x 260
Details
- Parcel number: 1035101007
- Zoning: R - Residential
Construction
Type & style
- Home type: SingleFamily
- Property subtype: SINGLE FAMILY - DETACHED
Materials
- Cedar, Shake Siding, Brown Siding
- Foundation: Concrete Perimeter
- Roof: Asp/Composite Shngl
Condition
- New construction: No
- Year built: 1970
Utilities & green energy
- Gas: Gas
- Sewer: Public Sewer
- Water: Public
Community & neighborhood
Location
- Region: Dubuque
Other
Other facts
- Listing terms: Cash
Price history
| Date | Event | Price |
|---|---|---|
| 5/30/2025 | Sold | $475,000-4.9%$161/sqft |
Source: | ||
| 4/15/2025 | Pending sale | $499,500$169/sqft |
Source: | ||
| 4/9/2025 | Price change | $499,500-3%$169/sqft |
Source: | ||
| 4/2/2025 | Price change | $515,000-1.9%$175/sqft |
Source: | ||
| 3/20/2025 | Listed for sale | $525,000$178/sqft |
Source: | ||
Public tax history
| Year | Property taxes | Tax assessment |
|---|---|---|
| 2024 | $5,054 -3% | $379,500 |
| 2023 | $5,210 +4.3% | $379,500 +22% |
| 2022 | $4,994 -2.8% | $310,970 |
Find assessor info on the county website
Neighborhood: 52003
Nearby schools
GreatSchools rating
- 9/10Bryant Elementary SchoolGrades: PK-5Distance: 1.1 mi
- 5/10George Washington Middle SchoolGrades: 6-8Distance: 0.7 mi
- 4/10Dubuque Senior High SchoolGrades: 9-12Distance: 1.4 mi
Schools provided by the listing agent
- Elementary: Bryant
- Middle: Washington Jr High
- High: Dubuque Senior
Source: East Central Iowa AOR. This data may not be complete. We recommend contacting the local school district to confirm school assignments for this home.

Get pre-qualified for a loan
At Zillow Home Loans, we can pre-qualify you in as little as 5 minutes with no impact to your credit score.An equal housing lender. NMLS #10287.
