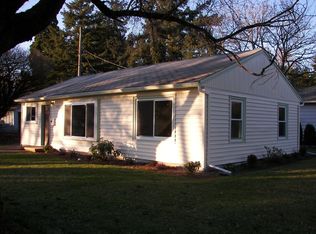This house lives large! The modern kitchen opens to the dining room and living room - it is the heart of the house. Keep the chef company from the eating bar while preparing meals on the gas range. Lots of windows and natural light. Cozy up to the gas fireplace in the winter and spend summer days enjoying the privacy of your backyard. Hosting outdoor barbecues is easy and when you are ready to socialize indoors, the house is ideal for gatherings. Nike, shopping & transit.
This property is off market, which means it's not currently listed for sale or rent on Zillow. This may be different from what's available on other websites or public sources.
