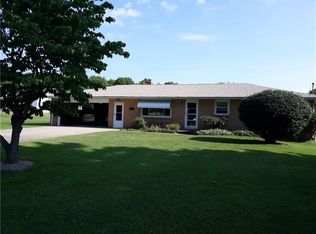Sold for $237,500
$237,500
2375 Rombold Rd, Hermitage, PA 16148
3beds
--sqft
Single Family Residence
Built in 1955
0.88 Acres Lot
$249,900 Zestimate®
$--/sqft
$1,856 Estimated rent
Home value
$249,900
$147,000 - $425,000
$1,856/mo
Zestimate® history
Loading...
Owner options
Explore your selling options
What's special
This beautifully maintained, stately brick ranch combines peaceful country-style living with all the amenities of town just minutes away. Handsome hardwood floors flow throughout most of the main level, adding warmth and character to every room. The sun-drenched living room features a striking wall of windows and a cozy log-burning fireplace, seamlessly connecting to the dining room for easy entertaining. The kitchen showcases an abundance of oak cabinetry, contrasting counters and a convenient serving peninsula. The home boasts updated bathrooms and flexible living spaces, including a unique third bedroom with a clever laundry conversion in the closet. The laundry can easily be relocated to the basement, converting the closet back with ease. The neat and clean basement is ready for your finishing touches and offers a second log-burning fireplace. A private backyard retreat hosts a stunning 16x38 in-ground pool surrounded by lush landscaping, small stream and serene views.
Zillow last checked: 8 hours ago
Listing updated: June 23, 2025 at 03:52pm
Listed by:
Renee Dean 724-654-5555,
HOWARD HANNA REAL ESTATE SERVICES
Bought with:
Jessica Calleja, RS372713
ERA JOHNSON REAL ESTATE INC.
Source: WPMLS,MLS#: 1696155 Originating MLS: West Penn Multi-List
Originating MLS: West Penn Multi-List
Facts & features
Interior
Bedrooms & bathrooms
- Bedrooms: 3
- Bathrooms: 2
- Full bathrooms: 1
- 1/2 bathrooms: 1
Primary bedroom
- Level: Main
- Dimensions: 16x11
Bedroom 2
- Level: Main
- Dimensions: 14x11
Bedroom 3
- Level: Main
- Dimensions: 10x10
Dining room
- Level: Main
- Dimensions: 11x10
Entry foyer
- Level: Main
- Dimensions: 8x6
Family room
- Level: Basement
- Dimensions: 19x16
Game room
- Level: Basement
- Dimensions: 24x22
Kitchen
- Level: Main
- Dimensions: 10x9
Living room
- Level: Main
- Dimensions: 21x15
Heating
- Forced Air, Gas
Cooling
- Central Air
Features
- Flooring: Hardwood, Vinyl
- Basement: Full,Interior Entry
- Number of fireplaces: 2
- Fireplace features: Log Lighter
Property
Parking
- Total spaces: 2
- Parking features: Attached, Garage, Garage Door Opener
- Has attached garage: Yes
Features
- Levels: One
- Stories: 1
- Pool features: Pool
Lot
- Size: 0.88 Acres
- Dimensions: 173 x 182
Details
- Parcel number: 12158285
Construction
Type & style
- Home type: SingleFamily
- Architectural style: Ranch
- Property subtype: Single Family Residence
Materials
- Brick
- Roof: Asphalt
Condition
- Resale
- Year built: 1955
Utilities & green energy
- Sewer: Public Sewer
- Water: Well
Community & neighborhood
Location
- Region: Hermitage
Price history
| Date | Event | Price |
|---|---|---|
| 6/23/2025 | Sold | $237,500-1% |
Source: | ||
| 6/23/2025 | Pending sale | $239,900 |
Source: | ||
| 5/13/2025 | Contingent | $239,900 |
Source: | ||
| 4/30/2025 | Price change | $239,900-4% |
Source: | ||
| 4/11/2025 | Listed for sale | $250,000+92.3% |
Source: | ||
Public tax history
| Year | Property taxes | Tax assessment |
|---|---|---|
| 2025 | $3,604 +3.6% | $35,250 |
| 2024 | $3,477 +3.5% | $35,250 |
| 2023 | $3,361 | $35,250 |
Find assessor info on the county website
Neighborhood: 16148
Nearby schools
GreatSchools rating
- 9/10Artman El SchoolGrades: K-3Distance: 1.7 mi
- 6/10Delahunty Middle SchoolGrades: 6-7Distance: 1.7 mi
- 7/10Hickory High SchoolGrades: 8-12Distance: 2 mi
Schools provided by the listing agent
- District: Hermitage
Source: WPMLS. This data may not be complete. We recommend contacting the local school district to confirm school assignments for this home.
Get pre-qualified for a loan
At Zillow Home Loans, we can pre-qualify you in as little as 5 minutes with no impact to your credit score.An equal housing lender. NMLS #10287.
