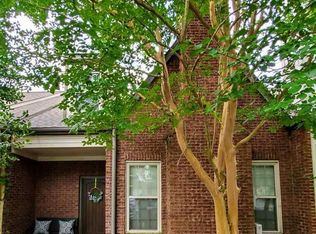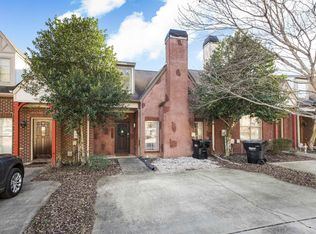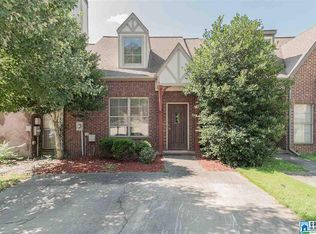Sold for $265,000
$265,000
2375 Ridgemont Dr, Birmingham, AL 35244
3beds
2,354sqft
Townhouse
Built in 2005
3,920.4 Square Feet Lot
$276,300 Zestimate®
$113/sqft
$1,750 Estimated rent
Home value
$276,300
$251,000 - $301,000
$1,750/mo
Zestimate® history
Loading...
Owner options
Explore your selling options
What's special
This Elegant three-Level Townhouse provides a spacious and modern living experience. It features three bedrooms and two and a half bathrooms. The Home has been freshly painted, adding a crisp, new look throughout.On the main level, you'll find a great room with a cozy fireplace, perfect for relaxing or entertainment. The Kitchen is equipped with stainless steel appliances, ample cabinetry, and modern finishes. The Master Bedroom on this level boasts a tray Ceiling and a luxurious master bath with a garden tub, separate vanities and a large closet. Step out to a newly renovated Deck and enjoy your morning coffee. Upstairs, two generously sized bedrooms shared full bath, providing comfort and Convenience. Additionally, two large walk in attics offer plenty of extra storage space.The Lower level includes a large finished basement that opens to a nice deck, ideal for outdoor enjoyment. this Townhouse seamlessly combines style and functionality for a truly comfortable living experience.
Zillow last checked: 8 hours ago
Listing updated: February 03, 2025 at 01:22pm
Listed by:
Noorie Kannar CELL:(205)427-6667,
RealtySouth-I459 Southwest
Bought with:
Betsy French
Ray & Poynor Properties
Source: GALMLS,MLS#: 21395402
Facts & features
Interior
Bedrooms & bathrooms
- Bedrooms: 3
- Bathrooms: 3
- Full bathrooms: 2
- 1/2 bathrooms: 1
Primary bedroom
- Level: First
Bedroom 1
- Level: Second
Bedroom 2
- Level: Second
Primary bathroom
- Level: First
Bathroom 1
- Level: First
Kitchen
- Features: Laminate Counters
- Level: First
Basement
- Area: 984
Heating
- Central
Cooling
- Electric
Appliances
- Included: Dishwasher, Disposal, Microwave, Refrigerator, Stainless Steel Appliance(s), Stove-Electric, Electric Water Heater
- Laundry: Electric Dryer Hookup, Washer Hookup, Main Level, Laundry Closet, Laundry (ROOM), Yes
Features
- Recessed Lighting, Split Bedroom, High Ceilings, Smooth Ceilings, Tray Ceiling(s), Soaking Tub, Linen Closet, Separate Shower, Double Vanity, Split Bedrooms, Tub/Shower Combo, Walk-In Closet(s)
- Flooring: Carpet, Concrete, Laminate, Tile
- Basement: Full,Partially Finished,Daylight,Concrete
- Attic: Walk-In,Yes
- Number of fireplaces: 1
- Fireplace features: Masonry, Great Room, Wood Burning
Interior area
- Total interior livable area: 2,354 sqft
- Finished area above ground: 1,454
- Finished area below ground: 900
Property
Parking
- Parking features: Driveway
- Has uncovered spaces: Yes
Features
- Levels: One and One Half
- Stories: 1
- Patio & porch: Covered (DECK), Open (DECK), Deck
- Exterior features: Balcony
- Pool features: None
- Has view: Yes
- View description: None
- Waterfront features: No
Lot
- Size: 3,920 sqft
Details
- Parcel number: 4000184000007.005
- Special conditions: N/A
Construction
Type & style
- Home type: Townhouse
- Property subtype: Townhouse
Materials
- 1 Side Brick
- Foundation: Basement
Condition
- Year built: 2005
Utilities & green energy
- Water: Public
- Utilities for property: Sewer Connected, Underground Utilities
Community & neighborhood
Location
- Region: Birmingham
- Subdivision: Savannah Ridge
HOA & financial
HOA
- Has HOA: Yes
- HOA fee: $275 annually
- Services included: Maintenance Grounds
Other
Other facts
- Price range: $265K - $265K
Price history
| Date | Event | Price |
|---|---|---|
| 2/3/2025 | Sold | $265,000-3.6%$113/sqft |
Source: | ||
| 11/10/2024 | Price change | $275,000-1.8%$117/sqft |
Source: | ||
| 9/20/2024 | Listed for sale | $280,000$119/sqft |
Source: | ||
| 9/14/2024 | Contingent | $280,000$119/sqft |
Source: | ||
| 8/23/2024 | Listed for sale | $280,000+44.7%$119/sqft |
Source: | ||
Public tax history
| Year | Property taxes | Tax assessment |
|---|---|---|
| 2025 | $2,764 +7% | $55,160 +7% |
| 2024 | $2,583 +3.4% | $51,560 +3.4% |
| 2023 | $2,499 +17.5% | $49,880 +17.5% |
Find assessor info on the county website
Neighborhood: 35244
Nearby schools
GreatSchools rating
- 7/10Grantswood Community Elementary SchoolGrades: PK-5Distance: 13 mi
- 3/10Irondale Middle SchoolGrades: 6-8Distance: 13.4 mi
- 6/10Shades Valley High SchoolGrades: 9-12Distance: 13.2 mi
Schools provided by the listing agent
- Elementary: Grantswood
- Middle: Irondale
- High: Shades Valley
Source: GALMLS. This data may not be complete. We recommend contacting the local school district to confirm school assignments for this home.
Get a cash offer in 3 minutes
Find out how much your home could sell for in as little as 3 minutes with a no-obligation cash offer.
Estimated market value$276,300
Get a cash offer in 3 minutes
Find out how much your home could sell for in as little as 3 minutes with a no-obligation cash offer.
Estimated market value
$276,300


