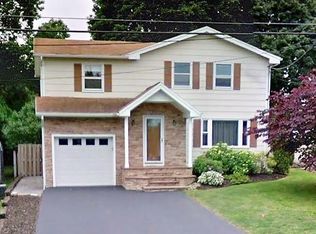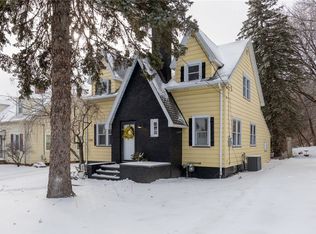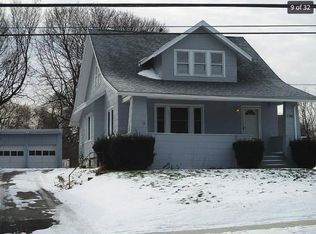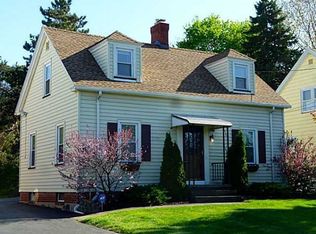Deal Fell Through! Charming 2 story Cape available now! This lovely home was almost completely remodeled in 2018. You'll enjoy cooking dinner in your updated eat-in kitchen with stainless steel appliances and walking on the beautiful bamboo floors. You'll have ample space in your cinnamon maple kitchen cabinets adorned below with a beautiful glass tile back splash. This home boasts original hardwood floors and ornamental glass door knobs. On the second floor you'll enjoy tranquility in your meditation/zen/reading room. This home has peaceful energy throughout. Outside, you will enjoy entertaining in your large covered patio while overlooking your park like back yard. Greenlight Available Too!!
This property is off market, which means it's not currently listed for sale or rent on Zillow. This may be different from what's available on other websites or public sources.



