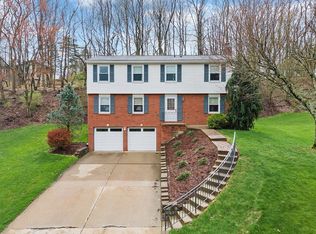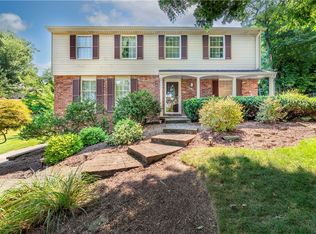Sold for $365,000
$365,000
2375 Norton Rd, Pittsburgh, PA 15241
4beds
2,352sqft
Single Family Residence
Built in 1977
0.51 Acres Lot
$431,500 Zestimate®
$155/sqft
$2,796 Estimated rent
Home value
$431,500
$406,000 - $462,000
$2,796/mo
Zestimate® history
Loading...
Owner options
Explore your selling options
What's special
Center hall colonial with large spacious rooms in the heart of Upper St. Clair. This great floor plan is perfect for entertaining offering a generous living room, formal dining room, the bright kitchen is adject to the family room with log burning fireplace. Access to the deck, patio, laundry room and powder room complete this level. Owners' suite is spacious w/dressing area, private bath, walk in closet. Three additional bedrooms and hall bath complete the second level. Pella windows, a huge basement that would make a great game room. Two car garage private back yard w/ patio plus a side deck offers serene, wooded privacy. Walk to Wiltshire Neighborhood Park, close to library, ball fields and so much more. Convenient location just minutes to Rout 19, I-79, Whole Foods, South Hills Village, Restaurants, "T" station.
Zillow last checked: 8 hours ago
Listing updated: June 19, 2023 at 05:17am
Listed by:
Diane Horvath 412-833-3600,
HOWARD HANNA REAL ESTATE SERVICES
Bought with:
Jim Dolanch
CENTURY 21 FRONTIER REALTY
Source: WPMLS,MLS#: 1601439 Originating MLS: West Penn Multi-List
Originating MLS: West Penn Multi-List
Facts & features
Interior
Bedrooms & bathrooms
- Bedrooms: 4
- Bathrooms: 3
- Full bathrooms: 2
- 1/2 bathrooms: 1
Primary bedroom
- Level: Upper
- Dimensions: 16x13
Bedroom 2
- Level: Upper
- Dimensions: 18x11
Bedroom 3
- Level: Upper
- Dimensions: 13x13
Bedroom 4
- Level: Upper
- Dimensions: 12x11
Dining room
- Level: Main
- Dimensions: 13x13
Entry foyer
- Level: Main
- Dimensions: 9x8
Family room
- Level: Main
- Dimensions: 18x13
Game room
- Level: Lower
Kitchen
- Level: Main
- Dimensions: 26x13
Laundry
- Level: Main
- Dimensions: 7x5
Living room
- Level: Main
- Dimensions: 19x13
Heating
- Electric, Heat Pump
Cooling
- Central Air
Appliances
- Included: Some Electric Appliances, Dishwasher, Disposal, Refrigerator, Stove
Features
- Pantry
- Flooring: Carpet, Hardwood, Vinyl
- Basement: Interior Entry
- Number of fireplaces: 1
Interior area
- Total structure area: 2,352
- Total interior livable area: 2,352 sqft
Property
Parking
- Total spaces: 2
- Parking features: Built In, Garage Door Opener
- Has attached garage: Yes
Features
- Levels: Two
- Stories: 2
- Pool features: None
Lot
- Size: 0.51 Acres
- Dimensions: 68.57 x 195.67 x 158
Details
- Parcel number: 0569P00036000000
Construction
Type & style
- Home type: SingleFamily
- Architectural style: Colonial,Two Story
- Property subtype: Single Family Residence
Materials
- Aluminum Siding
- Roof: Composition
Condition
- Resale
- Year built: 1977
Utilities & green energy
- Sewer: Public Sewer
- Water: Public
Community & neighborhood
Location
- Region: Pittsburgh
Price history
| Date | Event | Price |
|---|---|---|
| 6/16/2023 | Sold | $365,000$155/sqft |
Source: | ||
| 4/30/2023 | Contingent | $365,000$155/sqft |
Source: | ||
| 4/22/2023 | Listed for sale | $365,000$155/sqft |
Source: | ||
Public tax history
| Year | Property taxes | Tax assessment |
|---|---|---|
| 2025 | $7,698 -2.6% | $189,000 -8.7% |
| 2024 | $7,906 +784.4% | $207,000 +9.5% |
| 2023 | $894 | $189,000 |
Find assessor info on the county website
Neighborhood: 15241
Nearby schools
GreatSchools rating
- 9/10Streams El SchoolGrades: K-4Distance: 1 mi
- 7/10Fort Couch Middle SchoolGrades: 7-8Distance: 2.5 mi
- 8/10Upper Saint Clair High SchoolGrades: 9-12Distance: 1.2 mi
Schools provided by the listing agent
- District: Upper St Clair
Source: WPMLS. This data may not be complete. We recommend contacting the local school district to confirm school assignments for this home.
Get pre-qualified for a loan
At Zillow Home Loans, we can pre-qualify you in as little as 5 minutes with no impact to your credit score.An equal housing lender. NMLS #10287.

