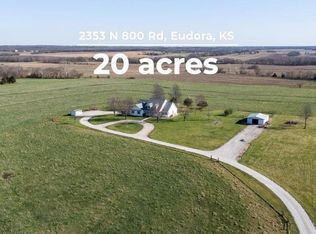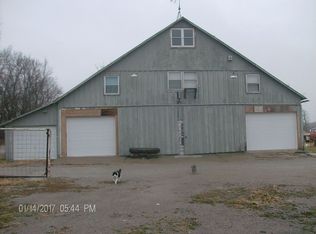Sold
Price Unknown
2375 N 800th Rd, Eudora, KS 66025
3beds
1,569sqft
Single Family Residence
Built in 1971
60 Acres Lot
$661,900 Zestimate®
$--/sqft
$1,836 Estimated rent
Home value
$661,900
$596,000 - $735,000
$1,836/mo
Zestimate® history
Loading...
Owner options
Explore your selling options
What's special
Welcome to this multigenerational family farm that sits on 60 acres of picturesque land, offering the perfect blend of tranquility, privacy, and rustic charm. Whether you're seeking a peaceful escape or a place to create lasting memories, this property has it all. A rare opportunity to own a charming ranch-style brick home that is a blank canvas to create your dream country retreat. The open floor plan and large windows allow plenty of natural light and showcase the stunning views of the surrounding landscape. Whether you're preparing family meals, hosting gatherings, or simply enjoying time at home, this large eat in kitchen provides plenty of space and storage, making it ideal for cooking and entertaining. If you’re looking to farm, raise animals, or just enjoy the outdoors, this land offers plenty of space to bring your vision to life. Additional outbuildings on the property offer endless possibilities for storage, workshops, or even a hobby farm.
Zillow last checked: 8 hours ago
Listing updated: December 04, 2025 at 07:50pm
Listing Provided by:
Merrisa Calhoun 317-379-7192,
Real Broker, LLC
Bought with:
Tanna Guthrie, SP00226276
EXP Realty LLC
Source: Heartland MLS as distributed by MLS GRID,MLS#: 2539856
Facts & features
Interior
Bedrooms & bathrooms
- Bedrooms: 3
- Bathrooms: 2
- Full bathrooms: 1
- 1/2 bathrooms: 1
Primary bedroom
- Level: Main
Bedroom 2
- Level: Main
Bedroom 3
- Level: Main
Bathroom 1
- Level: Main
Family room
- Level: Main
Half bath
- Level: Basement
Kitchen
- Level: Main
Heating
- Electric, Wood, Wood Stove
Cooling
- Electric
Appliances
- Laundry: Bedroom Level, Main Level
Features
- Flooring: Carpet, Vinyl
- Basement: Full,Walk-Out Access
- Number of fireplaces: 2
- Fireplace features: Basement, Family Room, Wood Burning
Interior area
- Total structure area: 1,569
- Total interior livable area: 1,569 sqft
- Finished area above ground: 1,569
- Finished area below ground: 0
Property
Parking
- Total spaces: 1
- Parking features: Attached, Basement, Garage Door Opener
- Attached garage spaces: 1
Features
- Fencing: Other,Partial
- Waterfront features: Pond
Lot
- Size: 60 Acres
- Features: Acreage, Land Lease
Details
- Additional structures: Outbuilding
- Parcel number: 0231821000000002.000
- On leased land: Yes
- Special conditions: As Is
Construction
Type & style
- Home type: SingleFamily
- Architectural style: Traditional
- Property subtype: Single Family Residence
Materials
- Brick
- Roof: Metal
Condition
- Year built: 1971
Utilities & green energy
- Sewer: Lagoon
- Water: Well
Community & neighborhood
Location
- Region: Eudora
- Subdivision: Other
HOA & financial
HOA
- Has HOA: No
Other
Other facts
- Listing terms: Cash,Conventional,FHA,USDA Loan,VA Loan
- Ownership: Estate/Trust
- Road surface type: Gravel
Price history
| Date | Event | Price |
|---|---|---|
| 8/12/2025 | Sold | -- |
Source: | ||
| 6/29/2025 | Pending sale | $715,000$456/sqft |
Source: | ||
| 5/16/2025 | Price change | $715,000-2.7%$456/sqft |
Source: | ||
| 4/3/2025 | Listed for sale | $735,000$468/sqft |
Source: | ||
Public tax history
| Year | Property taxes | Tax assessment |
|---|---|---|
| 2024 | $4,598 +2.9% | $35,261 +7.6% |
| 2023 | $4,467 -54.1% | $32,764 +11.8% |
| 2022 | $9,737 +169.4% | $29,313 +15.7% |
Find assessor info on the county website
Neighborhood: 66025
Nearby schools
GreatSchools rating
- 5/10Eudora Elementary SchoolGrades: PK-5Distance: 6.3 mi
- 5/10Eudora Middle SchoolGrades: 6-8Distance: 4.9 mi
- 7/10Eudora High SchoolGrades: 9-12Distance: 5.3 mi
Schools provided by the listing agent
- Elementary: Eudora
- Middle: Eudora
- High: Eudora
Source: Heartland MLS as distributed by MLS GRID. This data may not be complete. We recommend contacting the local school district to confirm school assignments for this home.
Get a cash offer in 3 minutes
Find out how much your home could sell for in as little as 3 minutes with a no-obligation cash offer.
Estimated market value$661,900
Get a cash offer in 3 minutes
Find out how much your home could sell for in as little as 3 minutes with a no-obligation cash offer.
Estimated market value
$661,900

