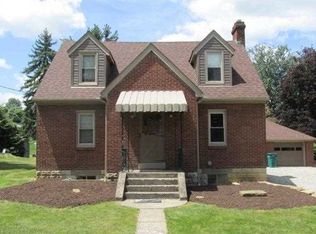METICULOUS well cared for All Brick RANCH home with lovely sandstone accents located in the desirable Norvelt Community! Wonderful floorplan offering 3 bedrooms, 1.5 baths, a spacious living room w/a newer bow window, a lovely wood burning fireplace, newer neutral carpeting in living room. Large kitchen/dining room combo w/newer tile floors & pretty leaded glass cabinets. The most favorite spot in the house will probably be the bright & cheerful All-Season room just off the kitchen! Huge partially finished basement with a walk-in shower, laundry area & walk-up access to the rear/side yards. Ample storage thru-out! Master bedroom has 2 closets (1 could be converted to a 1/2 bath, if desired.) Hardwood floors underneath bedrooms, hallway, & living room carpet is an added bonus! 1 car integral garage, block windows in garage & basement, & a nice 10x16 shed for extra storage. Newer Roof (2011) & Trex deck in rear yard too!Mount Pleasant Schools.This is just what you have been waiting for!
This property is off market, which means it's not currently listed for sale or rent on Zillow. This may be different from what's available on other websites or public sources.

