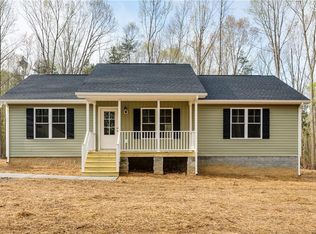Sold for $354,000
$354,000
2375 Mosby Rd, Powhatan, VA 23139
3beds
1,737sqft
Single Family Residence
Built in 2024
1.62 Acres Lot
$360,700 Zestimate®
$204/sqft
$2,375 Estimated rent
Home value
$360,700
Estimated sales range
Not available
$2,375/mo
Zestimate® history
Loading...
Owner options
Explore your selling options
What's special
Brand New Home by Oak Hill Homes! Sitting on a SUPER PRIVATE LOT, this well thought out 1,737 Sq Ft Open Floorplan w/3 Bedrooms, 2.5 Bathrooms! Wide Covered Front Porch fit for Rocking Chairs! Enjoy the Tall 9 Ft Ceilings throughout First Floor! Large Living/Family Room! Kitchen Boasts Luxurious Granite Countertops & Soft Close White Shaker Cabinetry! Stainless Steel Appliances! Plenty of Food Storage w/the in-Kitchen Pantry! Extra Storage Room in the Well Planned Utility/Laundry Room! Convenient & Tucked away Half Bath Downstairs! Expansive Windows brings in Loads of Natural Light! Wide Stately Trim! Upgraded LVP Flooring in Living Areas, Premium Carpet w/Upgraded Padding in Bedrooms! Cozy & more Intimate 8 Ft Ceilings on Second Floor! Hard-to-Find Larger 14'x17' Master Bedroom with a Huge 12'x6' Walk-In Closet!! Sizable Master Bath w/Shaker Vanity & Granite Countertop! Private Lot at end of Cul-de-sac, Can't see another house in sight from the back deck! Nice Wooded lot backing up to a Large Parcel, Woods Views as far as you can see! Act now to pick out bedroom carpet/flooring selection! Home is ready!
Zillow last checked: 8 hours ago
Listing updated: April 09, 2025 at 11:45am
Listed by:
Scott Barnard 804-514-3976,
Integrity Real Estate
Bought with:
Melissa Allen, 0225247939
BHHS PenFed Realty
Source: CVRMLS,MLS#: 2505065 Originating MLS: Central Virginia Regional MLS
Originating MLS: Central Virginia Regional MLS
Facts & features
Interior
Bedrooms & bathrooms
- Bedrooms: 3
- Bathrooms: 3
- Full bathrooms: 2
- 1/2 bathrooms: 1
Other
- Description: Tub & Shower
- Level: Second
Half bath
- Level: First
Heating
- Electric, Heat Pump
Cooling
- Heat Pump
Appliances
- Included: Electric Water Heater
- Laundry: Washer Hookup, Dryer Hookup
Features
- Dining Area, Granite Counters, High Ceilings, Bath in Primary Bedroom, Main Level Primary, Walk-In Closet(s)
- Flooring: Partially Carpeted, Vinyl
- Basement: Crawl Space
- Attic: Pull Down Stairs
Interior area
- Total interior livable area: 1,737 sqft
- Finished area above ground: 1,737
- Finished area below ground: 0
Property
Parking
- Parking features: Driveway, Unpaved
- Has uncovered spaces: Yes
Features
- Levels: Two
- Stories: 2
- Patio & porch: Front Porch, Deck, Porch
- Exterior features: Deck, Porch, Unpaved Driveway
- Pool features: None
Lot
- Size: 1.62 Acres
- Features: Hardwood Trees, Wooded, Cul-De-Sac
Details
- Parcel number: 045132
- Zoning description: A-10
- Special conditions: Other
Construction
Type & style
- Home type: SingleFamily
- Architectural style: Colonial,Two Story
- Property subtype: Single Family Residence
Materials
- Drywall, Frame, Vinyl Siding
- Roof: Shingle
Condition
- New Construction
- New construction: Yes
- Year built: 2024
Utilities & green energy
- Sewer: Septic Tank
- Water: Well
Community & neighborhood
Location
- Region: Powhatan
- Subdivision: None
Other
Other facts
- Ownership: Other
Price history
| Date | Event | Price |
|---|---|---|
| 4/8/2025 | Sold | $354,000+4.4%$204/sqft |
Source: | ||
| 3/4/2025 | Pending sale | $339,000$195/sqft |
Source: | ||
| 3/1/2025 | Listed for sale | $339,000-3%$195/sqft |
Source: | ||
| 3/1/2025 | Listing removed | $349,450$201/sqft |
Source: | ||
| 1/11/2025 | Listed for sale | $349,450-2.7%$201/sqft |
Source: | ||
Public tax history
| Year | Property taxes | Tax assessment |
|---|---|---|
| 2025 | $637 | $106,230 |
| 2024 | $637 -0.2% | $106,230 +24.8% |
| 2023 | $639 | $85,140 |
Find assessor info on the county website
Neighborhood: 23139
Nearby schools
GreatSchools rating
- 6/10Pocahontas Elementary SchoolGrades: PK-5Distance: 8.5 mi
- 5/10Powhatan Jr. High SchoolGrades: 6-8Distance: 9.3 mi
- 6/10Powhatan High SchoolGrades: 9-12Distance: 16.8 mi
Schools provided by the listing agent
- Elementary: Pocahontas
- Middle: Pocahontas
- High: Powhatan
Source: CVRMLS. This data may not be complete. We recommend contacting the local school district to confirm school assignments for this home.
Get a cash offer in 3 minutes
Find out how much your home could sell for in as little as 3 minutes with a no-obligation cash offer.
Estimated market value
$360,700
