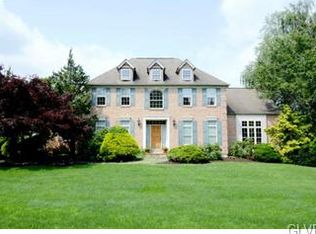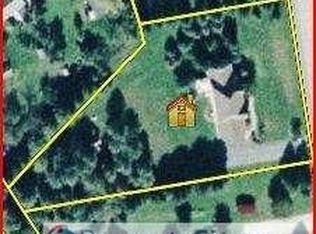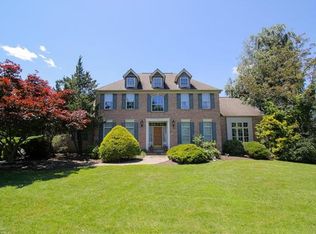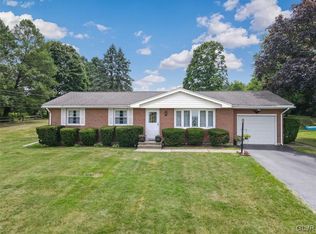This stone and slate 2-story antique home with 4 bedrooms and 2.1 baths, nestled in picturesque rural lands just north of Riegelsville, sits on an acre of ground. Historic hallmarks of the home include original molding, exposed wood beams, deep set windows, wrought iron hardware and 5 fireplaces. A wide front porch spans the front entrance while secluded patios stretch from the rear of the house. In the entrance foyer the center stair is flanked by a wide plank pumpkin pine floor and exposed stone walls. Unlike typical historic homes the floor plans here offer flexibility. The existing first floor includes an eat-in kitchen, den, living room and in-law suite with a second kitchen. On this floor, with the elimination of the in-law suite, space could be available for a master suite or a large dining room and a great room. The attic, with a finished room, offers space for a playroom or additional storage. The partial basement, with root cellar below, would make a spacious wine cellar. Lovely stone, brick and wooden outbuildings provide character as well as functional space for storage, a planting shed and a garage with unfinished second floor. The grounds, with colorful landscaping, provide a background for an event as special as a wedding. This property has an interesting beginning as a farm house in the late 1700's, later transforming into a popular hotel on the well-traveled Stage Coach route originating in Philadelphia, before resuming its current identity as a residence. Close proximity to shopping, entertainment, river recreation and main road arteries of I-78 and Route 611.
This property is off market, which means it's not currently listed for sale or rent on Zillow. This may be different from what's available on other websites or public sources.



