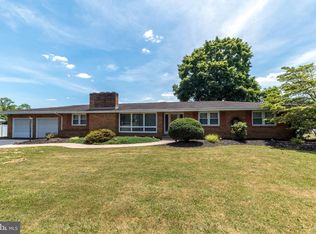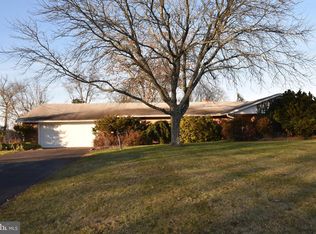Sold for $552,500 on 07/12/24
$552,500
2375 Hillcrest Rd, Quakertown, PA 18951
3beds
2,228sqft
Single Family Residence
Built in 1959
0.85 Acres Lot
$570,700 Zestimate®
$248/sqft
$2,750 Estimated rent
Home value
$570,700
$536,000 - $605,000
$2,750/mo
Zestimate® history
Loading...
Owner options
Explore your selling options
What's special
Welcome to 2375 Hillcrest Road, a meticulously maintained 3-bedroom, 2.5-bathroom one level ranch house nestled on a sprawling lot. This smartly designed home boasts 2228 square feet of living space, featuring hardwood oak floors throughout most, foyer, dining room, and a large living room with a wood-burning fireplace insert. The kitchen, remodeled in 2019, showcases granite countertops, ample pantry space, and modern appliances. The primary bedroom offers an attached bathroom, while the hall bathroom was updated in 2018. Two additional bedrooms. A full sized heated, unfinished basement provides abundant storage and access to the back driveway. Outside, a screened sunroom and a cedar gazebo offer serene spaces to unwind. With a newer roof, A/C compressor, and updated electric service, replacement windows(except kitchen), this home is move-in ready. Don't miss the Two car garage, large garden shed with electric and water access and fenced yard as this is a double lot the other tax parcel beyond the fence is #23-21-109-17 the taxes are for both parcels.
Zillow last checked: 8 hours ago
Listing updated: July 12, 2024 at 05:04pm
Listed by:
Georgi Sensing 267-980-1083,
Compass RE
Bought with:
Joy Zwicker, AB068687
Iron Valley Real Estate Doylestown
Source: Bright MLS,MLS#: PABU2071316
Facts & features
Interior
Bedrooms & bathrooms
- Bedrooms: 3
- Bathrooms: 3
- Full bathrooms: 2
- 1/2 bathrooms: 1
- Main level bathrooms: 3
- Main level bedrooms: 3
Basement
- Area: 0
Heating
- Baseboard, Oil
Cooling
- Central Air, Electric
Appliances
- Included: Microwave, Dishwasher, Oven, Oven/Range - Electric, Refrigerator, Stainless Steel Appliance(s), Water Heater
- Laundry: Main Level, Laundry Room
Features
- Cedar Closet(s), Ceiling Fan(s), Entry Level Bedroom, Flat, Formal/Separate Dining Room, Eat-in Kitchen, Kitchen - Table Space, Pantry, Primary Bath(s), Recessed Lighting, Bathroom - Stall Shower, Bathroom - Tub Shower, Upgraded Countertops
- Flooring: Wood
- Basement: Full,Interior Entry,Exterior Entry
- Number of fireplaces: 1
- Fireplace features: Flue for Stove, Stone
Interior area
- Total structure area: 2,228
- Total interior livable area: 2,228 sqft
- Finished area above ground: 2,228
- Finished area below ground: 0
Property
Parking
- Total spaces: 10
- Parking features: Storage, Garage Faces Rear, Inside Entrance, Oversized, Driveway, Private, Attached, Off Street
- Attached garage spaces: 2
- Uncovered spaces: 8
Accessibility
- Accessibility features: None
Features
- Levels: One
- Stories: 1
- Patio & porch: Patio, Screened Porch
- Exterior features: Rain Gutters
- Pool features: None
- Has view: Yes
- View description: Garden
Lot
- Size: 0.85 Acres
- Dimensions: 169.00 x 220.00
- Features: Additional Lot(s), Open Lot, Rear Yard, SideYard(s), Level, Front Yard
Details
- Additional structures: Above Grade, Below Grade, Outbuilding
- Additional parcels included: non subdividable or a buildable lot
- Parcel number: 23012001002
- Zoning: RD
- Zoning description: Residential RD
- Special conditions: Standard
- Other equipment: Negotiable, See Remarks
Construction
Type & style
- Home type: SingleFamily
- Architectural style: Ranch/Rambler
- Property subtype: Single Family Residence
Materials
- Masonry, Brick
- Foundation: Active Radon Mitigation, Block
Condition
- New construction: No
- Year built: 1959
Utilities & green energy
- Electric: 200+ Amp Service
- Sewer: Public Sewer
- Water: Well
Community & neighborhood
Location
- Region: Quakertown
- Municipality: MILFORD TWP
Other
Other facts
- Listing agreement: Exclusive Right To Sell
- Listing terms: Cash,Conventional
- Ownership: Fee Simple
Price history
| Date | Event | Price |
|---|---|---|
| 7/12/2024 | Sold | $552,500+16.3%$248/sqft |
Source: | ||
| 7/11/2024 | Pending sale | $475,000$213/sqft |
Source: | ||
| 5/24/2024 | Pending sale | $475,000$213/sqft |
Source: | ||
| 5/22/2024 | Listed for sale | $475,000+181.1%$213/sqft |
Source: | ||
| 12/2/1997 | Sold | $169,000$76/sqft |
Source: Public Record Report a problem | ||
Public tax history
| Year | Property taxes | Tax assessment |
|---|---|---|
| 2025 | $6,397 | $31,720 |
| 2024 | $6,397 +1% | $31,720 |
| 2023 | $6,333 +1.7% | $31,720 |
Find assessor info on the county website
Neighborhood: 18951
Nearby schools
GreatSchools rating
- 6/10Trumbauersville El SchoolGrades: K-5Distance: 0.5 mi
- 4/10Strayer Middle SchoolGrades: 7-8Distance: 3 mi
- 7/10Quakertown Community Senior High SchoolGrades: 9-12Distance: 3.1 mi
Schools provided by the listing agent
- Middle: Milford
- District: Quakertown Community
Source: Bright MLS. This data may not be complete. We recommend contacting the local school district to confirm school assignments for this home.

Get pre-qualified for a loan
At Zillow Home Loans, we can pre-qualify you in as little as 5 minutes with no impact to your credit score.An equal housing lender. NMLS #10287.
Sell for more on Zillow
Get a free Zillow Showcase℠ listing and you could sell for .
$570,700
2% more+ $11,414
With Zillow Showcase(estimated)
$582,114
