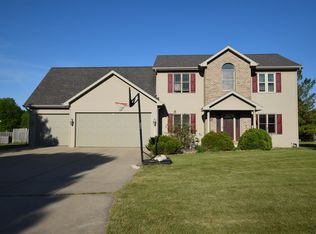Sold
$548,000
2375 Crystal Springs Ct, Green Bay, WI 54311
4beds
2,945sqft
Single Family Residence
Built in 2003
0.6 Acres Lot
$563,200 Zestimate®
$186/sqft
$3,402 Estimated rent
Home value
$563,200
$484,000 - $659,000
$3,402/mo
Zestimate® history
Loading...
Owner options
Explore your selling options
What's special
Beautiful 2 story, 4 bdrm, 2.5 bath hm on .602 acres that offers a gorgeous backyard on a ravine. Boasting luxury vinyl plank & tiled flooring throughout the entire first level, creating a seamless and sophisticated living space. Office/den area & formal dining rm off the front entrance. Relax by the warmth of the fireplace in the inviting living rm. Open concept kitchen w/ a center island, maple cabinets, granite countertops, pantry & dinette area. 1st flr lndry & powder rm. 4 spacious bdrms including a large primary suite w/ dual sinks, jetted tub & shower. 3.5 car garage. Built by Grybowski Builders, it is sure to impress. Offers due 3/2 @ at noon. Binding through midnight on 3/2.
Zillow last checked: 8 hours ago
Listing updated: May 17, 2025 at 03:18am
Listed by:
Jill Dickson-Kesler 920-680-7288,
Coldwell Banker Real Estate Group,
Kelly Kitzman-Jacobson 920-265-0250,
Coldwell Banker Real Estate Group
Bought with:
Michael Rabideau
Coldwell Banker Real Estate Group
Source: RANW,MLS#: 50304137
Facts & features
Interior
Bedrooms & bathrooms
- Bedrooms: 4
- Bathrooms: 3
- Full bathrooms: 2
- 1/2 bathrooms: 1
Bedroom 1
- Level: Upper
- Dimensions: 17X16
Bedroom 2
- Level: Upper
- Dimensions: 14X12
Bedroom 3
- Level: Upper
- Dimensions: 14X12
Bedroom 4
- Level: Upper
- Dimensions: 13X13
Formal dining room
- Level: Main
- Dimensions: 15X13
Kitchen
- Level: Main
- Dimensions: 30X15
Living room
- Level: Main
- Dimensions: 17X15
Other
- Description: Den/Office
- Level: Main
- Dimensions: 16X13
Other
- Description: Laundry
- Level: Main
- Dimensions: 15X7
Heating
- Forced Air, Zoned
Cooling
- Forced Air, Central Air
Appliances
- Included: Dishwasher, Disposal, Microwave, Range, Refrigerator
Features
- At Least 1 Bathtub, Cable Available, Kitchen Island, Pantry, Vaulted Ceiling(s), Walk-In Closet(s), Walk-in Shower, Formal Dining
- Flooring: Wood/Simulated Wood Fl
- Basement: Full,Bath/Stubbed,Sump Pump
- Number of fireplaces: 1
- Fireplace features: One, Gas
Interior area
- Total interior livable area: 2,945 sqft
- Finished area above ground: 2,945
- Finished area below ground: 0
Property
Parking
- Total spaces: 3
- Parking features: Garage Door Opener
- Garage spaces: 3
Features
- Patio & porch: Deck
- Has spa: Yes
- Spa features: Bath
- Fencing: Fenced
Lot
- Size: 0.60 Acres
- Features: Cul-De-Sac
Details
- Parcel number: B1623
- Zoning: Residential
- Special conditions: Arms Length
Construction
Type & style
- Home type: SingleFamily
- Property subtype: Single Family Residence
Materials
- Vinyl Siding
- Foundation: Poured Concrete
Condition
- New construction: No
- Year built: 2003
Utilities & green energy
- Sewer: Public Sewer
- Water: Public
Community & neighborhood
Location
- Region: Green Bay
Price history
| Date | Event | Price |
|---|---|---|
| 5/16/2025 | Sold | $548,000-2.1%$186/sqft |
Source: RANW #50304137 | ||
| 3/3/2025 | Pending sale | $560,000$190/sqft |
Source: | ||
| 3/3/2025 | Contingent | $560,000$190/sqft |
Source: | ||
| 2/25/2025 | Listed for sale | $560,000+67.2%$190/sqft |
Source: RANW #50304137 | ||
| 7/22/2003 | Sold | $335,000+473.6%$114/sqft |
Source: RANW #1031016 | ||
Public tax history
| Year | Property taxes | Tax assessment |
|---|---|---|
| 2024 | $7,504 -1.5% | $418,200 |
| 2023 | $7,615 +10% | $418,200 |
| 2022 | $6,920 -1.3% | $418,200 |
Find assessor info on the county website
Neighborhood: 54311
Nearby schools
GreatSchools rating
- 8/10Mcauliffe Elementary SchoolGrades: PK-5Distance: 0.4 mi
- 1/10Edison Middle SchoolGrades: 6-8Distance: 5.2 mi
- 7/10Preble High SchoolGrades: 9-12Distance: 3.5 mi

Get pre-qualified for a loan
At Zillow Home Loans, we can pre-qualify you in as little as 5 minutes with no impact to your credit score.An equal housing lender. NMLS #10287.
