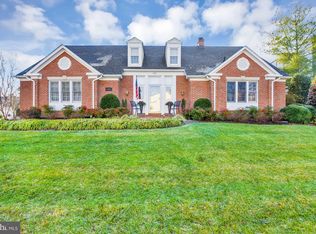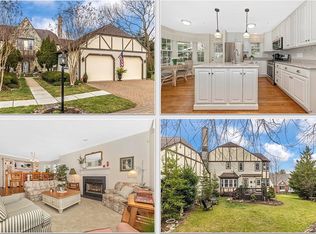Sold for $510,000 on 08/16/24
$510,000
2375 Bear Den Rd, Frederick, MD 21701
3beds
1,570sqft
Single Family Residence
Built in 1996
3,848 Square Feet Lot
$512,600 Zestimate®
$325/sqft
$2,635 Estimated rent
Home value
$512,600
$472,000 - $559,000
$2,635/mo
Zestimate® history
Loading...
Owner options
Explore your selling options
What's special
Welcome to main level living in Worman's Mill! This stunning ranch style home is situated on a cul-de-sac with brick-paved road and is ready for its new owner. As you approach, you are greeted by a welcoming front and enter into beautiful hardwood flooring, tray ceilings, and an open feel. The front room boasts natural lighting from the large bay window, and offers a double-sided gas fireplace. The fireplace is flanked by built-in bookshelves on either side. The kitchen offers stainless steel appliances, granite countertops and a breakfast nook with a view of the backyard. Enjoy the convenient laundry area off the kitchen. The main level features a primary suite with en-suite bath, with double vanities and stand-up shower. There are two additional bedrooms with a shared full hall bathroom on the main level. The unfinished lower level can be used as storage area. Enjoy your peaceful back yard on the maintenance free deck. The two-car garage and brick-paved driveway allow for ample parking. New roof in 2021, water heater 2015, Radon system 2011. Enjoy all Worman's Mill has to offer with local restaurant favorites, including Ricci and Plaza Mexico, Sweet Haus Treats, local shopping and community pool! HOA includes lawn maintenance and snow removal! Welcome home!
Zillow last checked: 9 hours ago
Listing updated: August 19, 2024 at 05:03am
Listed by:
Drew Hopley 301-275-2352,
Keller Williams Realty Centre,
Listing Team: Live Frederick Group Of Keller Williams Realty Centre, Co-Listing Agent: Steven C Wilson 410-490-9293,
Keller Williams Realty Centre
Bought with:
James Bass, 321146
Real Estate Teams, LLC
Tracy Franck, 506822
Real Estate Teams, LLC
Source: Bright MLS,MLS#: MDFR2050762
Facts & features
Interior
Bedrooms & bathrooms
- Bedrooms: 3
- Bathrooms: 2
- Full bathrooms: 2
- Main level bathrooms: 2
- Main level bedrooms: 3
Basement
- Area: 150
Heating
- Forced Air, Natural Gas
Cooling
- Central Air, Ceiling Fan(s), Electric
Appliances
- Included: Microwave, Dishwasher, Disposal, Dryer, Exhaust Fan, Ice Maker, Oven/Range - Electric, Refrigerator, Washer, Electric Water Heater
- Laundry: Main Level
Features
- Breakfast Area, Crown Molding, Entry Level Bedroom, Floor Plan - Traditional, Formal/Separate Dining Room, Eat-in Kitchen, Kitchen Island, Kitchen - Table Space, Primary Bath(s), Pantry, Bathroom - Stall Shower, Walk-In Closet(s), Air Filter System, Attic, Built-in Features, Ceiling Fan(s), Recessed Lighting, Tray Ceiling(s)
- Flooring: Hardwood, Carpet, Ceramic Tile, Laminate, Wood
- Basement: Unfinished,Partial,Connecting Stairway
- Number of fireplaces: 1
- Fireplace features: Gas/Propane, Screen, Double Sided
Interior area
- Total structure area: 1,720
- Total interior livable area: 1,570 sqft
- Finished area above ground: 1,570
- Finished area below ground: 0
Property
Parking
- Total spaces: 2
- Parking features: Garage Faces Front, Garage Door Opener, Inside Entrance, Driveway, Attached
- Attached garage spaces: 2
- Has uncovered spaces: Yes
Accessibility
- Accessibility features: Accessible Entrance
Features
- Levels: Two
- Stories: 2
- Patio & porch: Porch, Deck
- Exterior features: Sidewalks
- Pool features: Community
Lot
- Size: 3,848 sqft
Details
- Additional structures: Above Grade, Below Grade
- Parcel number: 1102195917
- Zoning: PND
- Special conditions: Standard
Construction
Type & style
- Home type: SingleFamily
- Architectural style: Ranch/Rambler
- Property subtype: Single Family Residence
Materials
- Brick Front, Vinyl Siding
- Foundation: Concrete Perimeter, Active Radon Mitigation
- Roof: Architectural Shingle
Condition
- Excellent
- New construction: No
- Year built: 1996
Utilities & green energy
- Sewer: Public Sewer
- Water: Public
Community & neighborhood
Community
- Community features: Pool
Location
- Region: Frederick
- Subdivision: Wormans Mill
- Municipality: Frederick City
HOA & financial
HOA
- Has HOA: Yes
- HOA fee: $301 monthly
- Amenities included: Basketball Court, Clubhouse, Common Grounds, Community Center, Fitness Center, Pool, Jogging Path, Library, Putting Green, Tennis Court(s), Tot Lots/Playground
- Services included: Common Area Maintenance, Lawn Care Front, Lawn Care Rear, Lawn Care Side, Maintenance Grounds, Recreation Facility, Snow Removal
- Association name: WORMANS MILL
Other
Other facts
- Listing agreement: Exclusive Right To Sell
- Listing terms: Cash,Conventional,FHA,VA Loan
- Ownership: Fee Simple
Price history
| Date | Event | Price |
|---|---|---|
| 8/16/2024 | Sold | $510,000+7.4%$325/sqft |
Source: | ||
| 7/15/2024 | Pending sale | $475,000$303/sqft |
Source: | ||
| 7/11/2024 | Listed for sale | $475,000+32%$303/sqft |
Source: | ||
| 12/30/2019 | Sold | $359,900$229/sqft |
Source: Public Record Report a problem | ||
| 11/23/2019 | Listed for sale | $359,900$229/sqft |
Source: RE/MAX Results #MDFR252744 Report a problem | ||
Public tax history
| Year | Property taxes | Tax assessment |
|---|---|---|
| 2025 | $7,397 -95.2% | $400,400 +8.9% |
| 2024 | $154,462 +2463.8% | $367,767 +9.7% |
| 2023 | $6,025 +11.2% | $335,133 +10.8% |
Find assessor info on the county website
Neighborhood: 21701
Nearby schools
GreatSchools rating
- 6/10Walkersville Elementary SchoolGrades: PK-5Distance: 1.9 mi
- 9/10Walkersville Middle SchoolGrades: 6-8Distance: 2.5 mi
- 5/10Walkersville High SchoolGrades: 9-12Distance: 2 mi
Schools provided by the listing agent
- Elementary: Walkersville
- Middle: Walkersville
- High: Walkersville
- District: Frederick County Public Schools
Source: Bright MLS. This data may not be complete. We recommend contacting the local school district to confirm school assignments for this home.

Get pre-qualified for a loan
At Zillow Home Loans, we can pre-qualify you in as little as 5 minutes with no impact to your credit score.An equal housing lender. NMLS #10287.
Sell for more on Zillow
Get a free Zillow Showcase℠ listing and you could sell for .
$512,600
2% more+ $10,252
With Zillow Showcase(estimated)
$522,852
