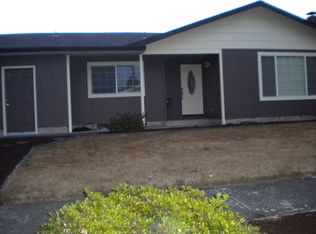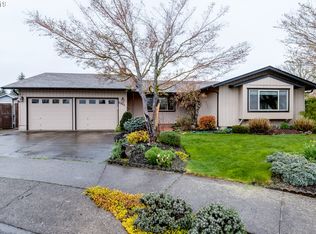Nicely maintained home and updated kitchen! Sunken Vaulted living room & dining room. Kitchen with granite, SS appliances, eat bar and custom cabinetry opens to sunken family room with FP insert. Upper level with Master Suite and balcony! Attached room to Master Suite perfect for Office, Exercise room or Nursery. 2 additional bedrooms! Covered patio with water feature, lawn area AND RV PARKING. Detached shed perfect for all your needs.
This property is off market, which means it's not currently listed for sale or rent on Zillow. This may be different from what's available on other websites or public sources.

