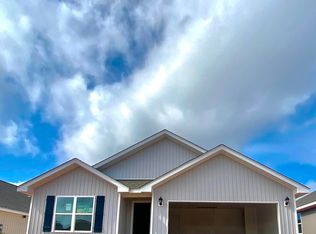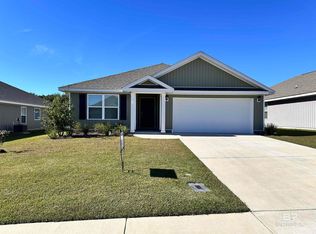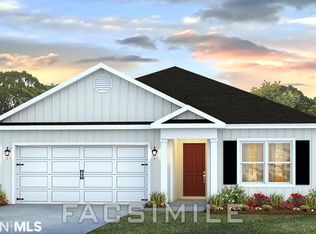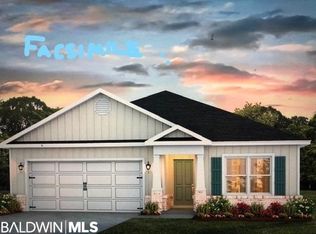Closed
$275,000
23747 Unbridled Loop, Daphne, AL 36526
4beds
1,387sqft
Residential
Built in 2022
7,278.88 Square Feet Lot
$297,600 Zestimate®
$198/sqft
$2,132 Estimated rent
Home value
$297,600
$283,000 - $312,000
$2,132/mo
Zestimate® history
Loading...
Owner options
Explore your selling options
What's special
Welcome to your new home! This beautiful 1387 square foot 4 bedroom, 2 bathroom home is perfect for anyone looking for a spacious and modern living space. The open-concept floor plan creates a seamless flow throughout the home, providing a perfect space for entertaining guests or spending quality time with family. The cozy living room features ample natural light, creating a warm and inviting atmosphere. The adjacent dining area and kitchen are perfect for family dinners or hosting holiday gatherings. The kitchen boasts modern appliances, ample counter and cabinet space, and a breakfast bar perfect for quick meals on the go. The home features 4 spacious bedrooms, each offering plenty of room for a bed, dresser, and more. The master bedroom features a private en-suite bathroom and a large walk-in closet, providing a perfect retreat after a long day. The home also features a large backyard, perfect for outdoor activities or hosting summer barbecues. With plenty of space for a patio set and outdoor grill, the backyard is the perfect space for making memories with family and friends. Located in a family-friendly neighborhood, this home is just minutes away from schools, parks, shopping, and entertainment options. With easy access to major highways and transportation, commuting to work or school will be a breeze. Don't miss out on the opportunity to make this beautiful home your own.
Zillow last checked: 8 hours ago
Listing updated: March 06, 2024 at 10:16am
Listed by:
Kim Wiggins 251-421-5288,
DHI Realty of Alabama, LLC
Bought with:
Rachel Romash Reese
Elite Real Estate Solutions, LLC
Source: Baldwin Realtors,MLS#: 341161
Facts & features
Interior
Bedrooms & bathrooms
- Bedrooms: 4
- Bathrooms: 2
- Full bathrooms: 2
- Main level bedrooms: 4
Primary bedroom
- Features: 1st Floor Primary, Walk-In Closet(s)
- Level: Main
- Area: 156
- Dimensions: 13 x 12
Bedroom 2
- Level: Main
- Area: 130
- Dimensions: 10 x 13
Bedroom 3
- Level: Main
- Area: 130
- Dimensions: 10 x 13
Bedroom 4
- Level: Main
- Area: 120
- Dimensions: 10 x 12
Kitchen
- Level: Main
- Area: 130
- Dimensions: 10 x 13
Heating
- Heat Pump
Cooling
- Heat Pump
Appliances
- Included: Microwave, Electric Range
Features
- En-Suite, Split Bedroom Plan
- Flooring: Vinyl
- Has basement: No
- Has fireplace: No
Interior area
- Total structure area: 1,387
- Total interior livable area: 1,387 sqft
Property
Parking
- Total spaces: 2
- Parking features: Attached, Garage, Garage Door Opener
- Has attached garage: Yes
- Covered spaces: 2
Features
- Levels: One
- Stories: 1
- Patio & porch: Patio
- Exterior features: Termite Contract
- Pool features: Community, Association
- Has view: Yes
- View description: Southern View
- Waterfront features: No Waterfront
Lot
- Size: 7,278 sqft
- Dimensions: 52 x 140
- Features: Less than 1 acre
Details
- Parcel number: tbd
Construction
Type & style
- Home type: SingleFamily
- Architectural style: Craftsman
- Property subtype: Residential
Materials
- Vinyl Siding, Frame, Fortified-Gold
- Foundation: Slab
- Roof: Dimensional
Condition
- New Construction
- New construction: Yes
- Year built: 2022
Details
- Warranty included: Yes
Utilities & green energy
- Sewer: Baldwin Co Sewer Service
- Utilities for property: Daphne Utilities
Community & neighborhood
Security
- Security features: Smoke Detector(s), Carbon Monoxide Detector(s)
Community
- Community features: BBQ Area, Clubhouse, Fitness Center, Pool, Meeting Room, On-Site Management, Playground
Location
- Region: Daphne
- Subdivision: Jubilee Farms
HOA & financial
HOA
- Has HOA: Yes
- HOA fee: $1,292 annually
- Services included: Association Management, Insurance, Maintenance Grounds, Reserve Fund, Pool
Other
Other facts
- Ownership: Whole/Full
Price history
| Date | Event | Price |
|---|---|---|
| 6/19/2024 | Listing removed | -- |
Source: Baldwin Realtors #363157 | ||
| 6/1/2024 | Listed for rent | $2,200$2/sqft |
Source: Baldwin Realtors #363157 | ||
| 9/18/2023 | Listing removed | -- |
Source: Zillow Rentals | ||
| 9/15/2023 | Listed for rent | $2,200$2/sqft |
Source: Zillow Rentals | ||
| 9/15/2023 | Listing removed | -- |
Source: Baldwin Realtors #351679 | ||
Public tax history
| Year | Property taxes | Tax assessment |
|---|---|---|
| 2025 | $2,329 +3.7% | $50,620 +3.7% |
| 2024 | $2,246 +434.1% | $48,820 +434.1% |
| 2023 | $420 | $9,140 +52.3% |
Find assessor info on the county website
Neighborhood: 36526
Nearby schools
GreatSchools rating
- 10/10Belforest Elementary SchoolGrades: PK-6Distance: 2.2 mi
- 5/10Daphne Middle SchoolGrades: 7-8Distance: 3.8 mi
- 10/10Daphne High SchoolGrades: 9-12Distance: 4.9 mi
Schools provided by the listing agent
- Elementary: Belforest Elementary School
- Middle: Daphne Middle
- High: Daphne High
Source: Baldwin Realtors. This data may not be complete. We recommend contacting the local school district to confirm school assignments for this home.

Get pre-qualified for a loan
At Zillow Home Loans, we can pre-qualify you in as little as 5 minutes with no impact to your credit score.An equal housing lender. NMLS #10287.
Sell for more on Zillow
Get a free Zillow Showcase℠ listing and you could sell for .
$297,600
2% more+ $5,952
With Zillow Showcase(estimated)
$303,552


