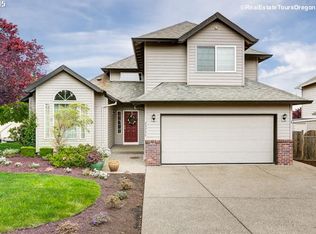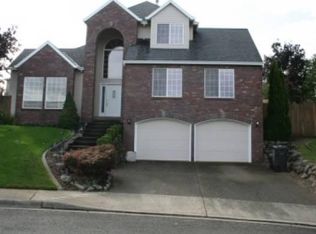Sold
$665,000
23744 SW Scott Ridge Ter, Sherwood, OR 97140
3beds
2,190sqft
Residential, Single Family Residence
Built in 1995
6,969.6 Square Feet Lot
$646,300 Zestimate®
$304/sqft
$2,982 Estimated rent
Home value
$646,300
$608,000 - $685,000
$2,982/mo
Zestimate® history
Loading...
Owner options
Explore your selling options
What's special
Located in Highpoint, one of Sherwood's most sought-after neighborhoods, this 3-bedroom, 2.5-bath home is move-in ready. The home features a bright, updated kitchen and brand new carpet throughout. The living room offers tall, vaulted ceilings. Great views, including Mt. St. Helens. Outside, you'll find a large yard with a paver patio and deck. The home’s open floor plan provides flexible living space, and schools and dog parks are nearby.
Zillow last checked: 8 hours ago
Listing updated: March 21, 2025 at 04:26am
Listed by:
Jeff Moe 503-888-5393,
Premiere Property Group, LLC,
Bonnie-Jeanne Lawless 971-804-4613,
Premiere Property Group, LLC
Bought with:
Traci Blackwell, 200501102
MORE Realty
Source: RMLS (OR),MLS#: 330022490
Facts & features
Interior
Bedrooms & bathrooms
- Bedrooms: 3
- Bathrooms: 3
- Full bathrooms: 2
- Partial bathrooms: 1
- Main level bathrooms: 1
Primary bedroom
- Features: Suite, Walkin Closet
- Level: Upper
Bedroom 2
- Level: Upper
Bedroom 3
- Level: Upper
Dining room
- Features: Formal, Vaulted Ceiling
- Level: Main
Family room
- Features: Ceiling Fan, Family Room Kitchen Combo, Fireplace
- Level: Main
Kitchen
- Features: Bay Window, Down Draft, Island, Nook, Pantry
- Level: Main
Living room
- Features: Formal, Vaulted Ceiling
- Level: Main
Heating
- Forced Air, Fireplace(s)
Cooling
- Central Air
Appliances
- Included: Dishwasher, Disposal, Free-Standing Range, Free-Standing Refrigerator, Down Draft, Gas Water Heater
Features
- Ceiling Fan(s), Soaking Tub, Sink, Formal, Vaulted Ceiling(s), Family Room Kitchen Combo, Kitchen Island, Nook, Pantry, Suite, Walk-In Closet(s), Tile
- Flooring: Hardwood, Wall to Wall Carpet
- Windows: Bay Window(s)
- Number of fireplaces: 1
- Fireplace features: Gas
Interior area
- Total structure area: 2,190
- Total interior livable area: 2,190 sqft
Property
Parking
- Total spaces: 2
- Parking features: Driveway, Garage Door Opener, Attached
- Attached garage spaces: 2
- Has uncovered spaces: Yes
Features
- Levels: Two
- Stories: 2
- Patio & porch: Deck, Porch
- Exterior features: Yard
- Fencing: Fenced
- Has view: Yes
- View description: Mountain(s), Trees/Woods
Lot
- Size: 6,969 sqft
- Dimensions: 6,970 sq ft
- Features: Level, Sprinkler, SqFt 7000 to 9999
Details
- Additional structures: ToolShed
- Parcel number: R2044113
Construction
Type & style
- Home type: SingleFamily
- Architectural style: Traditional
- Property subtype: Residential, Single Family Residence
Materials
- Cement Siding, Wood Siding
- Roof: Composition
Condition
- Resale
- New construction: No
- Year built: 1995
Utilities & green energy
- Gas: Gas
- Sewer: Public Sewer
- Water: Public
Community & neighborhood
Location
- Region: Sherwood
- Subdivision: Highpointe
Other
Other facts
- Listing terms: Cash,Conventional,FHA
- Road surface type: Paved
Price history
| Date | Event | Price |
|---|---|---|
| 3/21/2025 | Sold | $665,000+2.3%$304/sqft |
Source: | ||
| 3/8/2025 | Pending sale | $650,000$297/sqft |
Source: | ||
| 3/6/2025 | Listed for sale | $650,000+62.1%$297/sqft |
Source: | ||
| 7/31/2015 | Sold | $401,000-0.7%$183/sqft |
Source: | ||
| 6/30/2015 | Pending sale | $404,000$184/sqft |
Source: Real Pro NW.com #15520092 Report a problem | ||
Public tax history
| Year | Property taxes | Tax assessment |
|---|---|---|
| 2025 | $7,716 +3.8% | $389,990 +3% |
| 2024 | $7,434 +2.4% | $378,640 +3% |
| 2023 | $7,256 +11.8% | $367,620 +3% |
Find assessor info on the county website
Neighborhood: 97140
Nearby schools
GreatSchools rating
- 6/10Archer Glen Elementary SchoolGrades: K-5Distance: 0.5 mi
- 9/10Sherwood Middle SchoolGrades: 6-8Distance: 1.1 mi
- 10/10Sherwood High SchoolGrades: 9-12Distance: 2 mi
Schools provided by the listing agent
- Elementary: Archer Glen
- Middle: Sherwood
- High: Sherwood
Source: RMLS (OR). This data may not be complete. We recommend contacting the local school district to confirm school assignments for this home.
Get a cash offer in 3 minutes
Find out how much your home could sell for in as little as 3 minutes with a no-obligation cash offer.
Estimated market value
$646,300
Get a cash offer in 3 minutes
Find out how much your home could sell for in as little as 3 minutes with a no-obligation cash offer.
Estimated market value
$646,300

