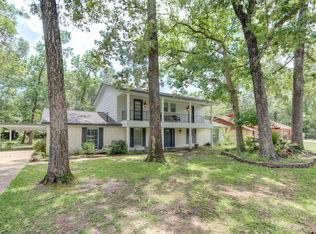Gorgeous, well maintained 1.5 story home in the master planned community of Tavola! Front and rear covered patios! Full home standby generator is perfect for any emergency interruptions in power. Inside, you'll find 2 bedrooms at the front of the home, one with full en-suite bath. Across the hall, the last secondary bedroom has a full bath as well. Primary bedroom at the rear of the home has en-suite bath with separate shower, soaking tub, and walk-in closet. Open kitchen featuring stainless appliances and granite counters overlooks the breakfast area and living room. Refrigerator included! Game room upstairs with half bath as well. Easy to maintain backyard is perfect for entertaining guests! Terms: $150 Admin Fee Due At Lease Signing. Enrollment In Resident Benefit Package Mandatory At Cost Of $30/Month. Online ACH Payments Required. Debit/Credit Card/Money Order/Cashiers Check Monthly Rental Payments Will Incur Processing Fees. See Attachments Or Agent For Full Details.
Copyright notice - Data provided by HAR.com 2022 - All information provided should be independently verified.
House for rent
$2,545/mo
23741 Juniper Valley Ln, New Caney, TX 77357
4beds
2,405sqft
Price may not include required fees and charges.
Singlefamily
Available now
-- Pets
Electric, ceiling fan
Electric dryer hookup laundry
2 Attached garage spaces parking
Natural gas
What's special
- 3 days
- on Zillow |
- -- |
- -- |
Travel times
Start saving for your dream home
Consider a first-time homebuyer savings account designed to grow your down payment with up to a 6% match & 4.15% APY.
Facts & features
Interior
Bedrooms & bathrooms
- Bedrooms: 4
- Bathrooms: 4
- Full bathrooms: 3
- 1/2 bathrooms: 1
Heating
- Natural Gas
Cooling
- Electric, Ceiling Fan
Appliances
- Included: Dishwasher, Disposal, Microwave, Oven, Range, Refrigerator
- Laundry: Electric Dryer Hookup, Hookups, Washer Hookup
Features
- All Bedrooms Down, Ceiling Fan(s), En-Suite Bath, Primary Bed - 1st Floor, Split Plan, Walk In Closet, Walk-In Closet(s)
- Flooring: Carpet, Linoleum/Vinyl, Tile
Interior area
- Total interior livable area: 2,405 sqft
Property
Parking
- Total spaces: 2
- Parking features: Attached, Driveway, Covered
- Has attached garage: Yes
- Details: Contact manager
Features
- Exterior features: All Bedrooms Down, Architecture Style: Traditional, Attached, Clubhouse, Driveway, Electric Dryer Hookup, En-Suite Bath, Heating: Gas, Insulated/Low-E windows, Lot Features: Subdivided, Patio/Deck, Playground, Pool, Primary Bed - 1st Floor, Split Plan, Subdivided, Trail(s), Walk In Closet, Walk-In Closet(s), Washer Hookup, Window Coverings
Details
- Parcel number: 92111802600
Construction
Type & style
- Home type: SingleFamily
- Property subtype: SingleFamily
Condition
- Year built: 2019
Community & HOA
Community
- Features: Clubhouse, Playground
Location
- Region: New Caney
Financial & listing details
- Lease term: Long Term,12 Months
Price history
| Date | Event | Price |
|---|---|---|
| 6/24/2025 | Listed for rent | $2,545$1/sqft |
Source: | ||
| 5/28/2025 | Listing removed | $385,000$160/sqft |
Source: | ||
| 4/22/2025 | Price change | $385,000-3.5%$160/sqft |
Source: | ||
| 4/4/2025 | Price change | $399,000-2%$166/sqft |
Source: | ||
| 3/10/2025 | Price change | $407,000-1.9%$169/sqft |
Source: | ||
![[object Object]](https://photos.zillowstatic.com/fp/dc4fd3705e727c5a2780ee6cf8362a4b-p_i.jpg)
