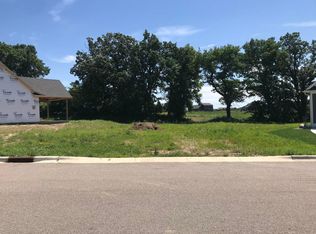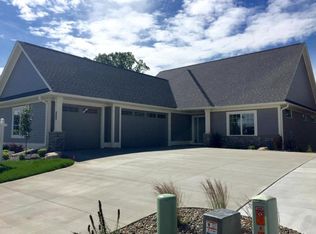Closed
$575,000
2374 Woodstone Ln SW, Rochester, MN 55902
4beds
3,184sqft
Single Family Residence
Built in 2017
9,147.6 Square Feet Lot
$614,700 Zestimate®
$181/sqft
$3,148 Estimated rent
Home value
$614,700
$584,000 - $645,000
$3,148/mo
Zestimate® history
Loading...
Owner options
Explore your selling options
What's special
Completely finished custom built 4 bedroom 3 bath home in Fieldstone. Quality of construction is evident from the moment you walk in. Main level features include engineered hardwood floors, ceramic tile, spacious kitchen with granite countertops, center island, and large pantry. Take in the private backyard views and gorgeous sunsets from the living room with gas fireplace. Large primary BR with walk in closet and primary 3/4 bath featuring double sink vanity and custom tile walk in shower. Enjoy the outdoors from the screened in and covered maintenance free deck. Office/2nd BR along with mud room and laundry room complete main floor. Basement level hosts large family room, 2 bedrooms, full bath and spacious storage room. HOA take care of all lawn mowing and snow removal needs for you. This home and setting are definitely a must see!
Zillow last checked: 8 hours ago
Listing updated: December 20, 2024 at 10:49pm
Listed by:
Ryan Queensland 507-273-3000,
Land Resource Mgmt & Rlty Inc.
Bought with:
Lori Mickelson
Re/Max Results
Source: NorthstarMLS as distributed by MLS GRID,MLS#: 6441529
Facts & features
Interior
Bedrooms & bathrooms
- Bedrooms: 4
- Bathrooms: 3
- Full bathrooms: 2
- 3/4 bathrooms: 1
Bedroom 1
- Level: Main
- Area: 210 Square Feet
- Dimensions: 14x15
Bedroom 2
- Level: Main
- Area: 110 Square Feet
- Dimensions: 11x10
Bedroom 3
- Level: Basement
- Area: 196 Square Feet
- Dimensions: 14x14
Bedroom 4
- Level: Basement
- Area: 224 Square Feet
- Dimensions: 14x16
Dining room
- Level: Main
- Area: 182 Square Feet
- Dimensions: 14x13
Family room
- Level: Basement
- Area: 540 Square Feet
- Dimensions: 30x18
Kitchen
- Level: Main
- Area: 154 Square Feet
- Dimensions: 14x11
Laundry
- Level: Main
- Area: 66 Square Feet
- Dimensions: 11x6
Living room
- Level: Main
- Area: 256 Square Feet
- Dimensions: 16x16
Other
- Level: Main
- Area: 20 Square Feet
- Dimensions: 4x5
Storage
- Level: Basement
- Area: 156 Square Feet
- Dimensions: 13x12
Heating
- Forced Air
Cooling
- Central Air
Appliances
- Included: Air-To-Air Exchanger, Dishwasher, Dryer, Microwave, Range, Refrigerator, Washer
Features
- Basement: Daylight,Drain Tiled,Egress Window(s),Finished,Full,Sump Pump
- Number of fireplaces: 1
- Fireplace features: Gas
Interior area
- Total structure area: 3,184
- Total interior livable area: 3,184 sqft
- Finished area above ground: 1,592
- Finished area below ground: 1,392
Property
Parking
- Total spaces: 2
- Parking features: Attached, Concrete, Floor Drain, Garage Door Opener
- Attached garage spaces: 2
- Has uncovered spaces: Yes
Accessibility
- Accessibility features: None
Features
- Levels: One
- Stories: 1
- Patio & porch: Composite Decking, Covered, Screened
- Pool features: None
- Fencing: None
Lot
- Size: 9,147 sqft
- Dimensions: 9148 sq ft
Details
- Foundation area: 1592
- Parcel number: 642223081036
- Zoning description: Residential-Single Family
Construction
Type & style
- Home type: SingleFamily
- Property subtype: Single Family Residence
Materials
- Brick/Stone, Vinyl Siding
- Roof: Age 8 Years or Less,Asphalt
Condition
- Age of Property: 7
- New construction: No
- Year built: 2017
Utilities & green energy
- Electric: Circuit Breakers
- Gas: Natural Gas
- Sewer: City Sewer/Connected
- Water: City Water/Connected
Community & neighborhood
Location
- Region: Rochester
- Subdivision: Fieldstone 3rd
HOA & financial
HOA
- Has HOA: Yes
- HOA fee: $675 quarterly
- Services included: Lawn Care, Snow Removal
- Association name: Fieldstone Third Villas HOA
- Association phone: 507-259-6553
Price history
| Date | Event | Price |
|---|---|---|
| 12/21/2023 | Sold | $575,000-3.3%$181/sqft |
Source: | ||
| 10/26/2023 | Pending sale | $594,900$187/sqft |
Source: | ||
| 10/20/2023 | Price change | $594,900-0.8%$187/sqft |
Source: | ||
| 9/30/2023 | Listed for sale | $599,900+29%$188/sqft |
Source: | ||
| 8/26/2019 | Sold | $465,000-3.1%$146/sqft |
Source: | ||
Public tax history
| Year | Property taxes | Tax assessment |
|---|---|---|
| 2025 | $7,713 +12.4% | $535,300 -1.4% |
| 2024 | $6,862 | $542,900 +1.1% |
| 2023 | -- | $536,900 +4% |
Find assessor info on the county website
Neighborhood: 55902
Nearby schools
GreatSchools rating
- 7/10Bamber Valley Elementary SchoolGrades: PK-5Distance: 1.4 mi
- 4/10Willow Creek Middle SchoolGrades: 6-8Distance: 2.9 mi
- 9/10Mayo Senior High SchoolGrades: 8-12Distance: 3.3 mi
Schools provided by the listing agent
- Elementary: Bamber Valley
- Middle: Willow Creek
- High: Mayo
Source: NorthstarMLS as distributed by MLS GRID. This data may not be complete. We recommend contacting the local school district to confirm school assignments for this home.
Get a cash offer in 3 minutes
Find out how much your home could sell for in as little as 3 minutes with a no-obligation cash offer.
Estimated market value$614,700
Get a cash offer in 3 minutes
Find out how much your home could sell for in as little as 3 minutes with a no-obligation cash offer.
Estimated market value
$614,700

