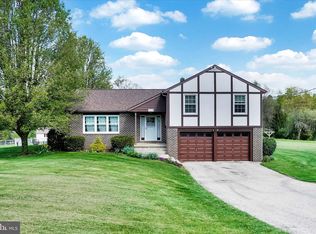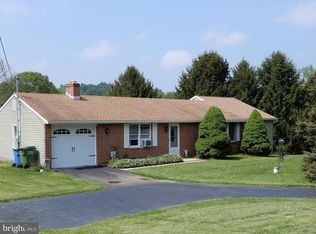Location, location, location! Sited on 9.53 acres this breathtaking farmette is truly a one-of-a-kind estate home with breath-taking views from all directions. You are welcomed into the home through an inviting front porch surrounded by beautiful landscaping and a porch swing. The main level offers a living room with chair rail, hardwood floor and two beautiful tall windows overlooking the front yard. The office/den also has hardwood flooring and two windows overlooking the front yard. The spacious family room has a beautiful stone fireplace with gas insert and spectacular views of the rolling acreage. The family room is open to the updated kitchen with stainless steel appliances and beautiful maple cabinetry. The kitchen has a breakfast bar, an island and an eat in area for a table. The beautiful bay window overlooks the four stall barn and additional acreage.The amazing master suite, filled with all the amenities, includes two extraordinary walk-in his/her closets, exercise/sitting room and a beautiful private bath with double sinks. There are four additional bedrooms and two additional full baths. One of the baths even includes a claw foot tub. There are also two stairways to the upper level.The lower level is complete with wood floors, wet bar, half bath, and spacious recreation room. Walk out from the lower level to a wonderful Slate patio, perfect for entertaining.It also offers an OVERSIZED garage spacious enough for your extended bed truck. Great Mud Room off garage complete with bath. Laundry has front load washer and dryer. All appliances convey with home with a one year home warranty.This homestead has it all' Stunning home, 4 stall barn, and over 9.5 acres of gently rolling beautiful fields, a stream and almost totally fenced! Minutes to Interstate 83, MD and York. Walking distance to NCR trial in Glen Rock. Check out all the pictures and then call to set up your private tour or come to an open house!
This property is off market, which means it's not currently listed for sale or rent on Zillow. This may be different from what's available on other websites or public sources.

