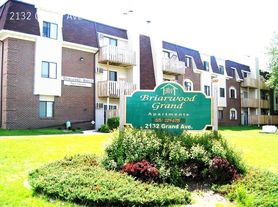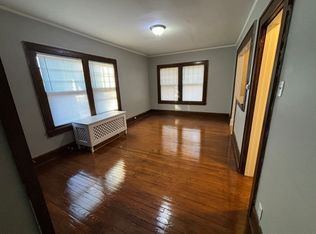Located in the desirable Fox Ridge Community in West Des Moines and within the Norwalk School District, this two-story townhome offers convenience, comfort, and access to outdoor recreation with the Great Western Bike Trail running right through the neighborhood enjoy 19 miles of hiking, biking, running, walking, or cross-country skiing along the former railroad between Des Moines and Martensdale. ALL APPLIANCES AND WINDOW BLINDS ARE INCLUDED! This spacious open-concept floorplan features 3 bedrooms, 2.5 bathrooms, and a 2-car garage. As you enter, you'll be welcomed by a beautiful great room with a cozy fireplace, and the gourmet kitchen includes a large island and oversized pantry perfect for entertaining. Upstairs, the primary bedroom offers an ensuite bathroom with dual vanities and a generous walk-in closet. Two additional large bedrooms, a full bathroom, and a convenient laundry room complete the upper level. This townhome combines modern living with an unbeatable location perfect for your next home!
Note: I am not the owner of the property. I am listing it on behalf of an out-of-state family member.
Min 12 months as per HOA
Townhouse for rent
Accepts Zillow applications
$1,900/mo
2374 SE Callista Ave, West Des Moines, IA 50265
3beds
1,511sqft
Price may not include required fees and charges.
Townhouse
Available now
Cats, small dogs OK
Central air
In unit laundry
Attached garage parking
Forced air
What's special
- 25 days |
- -- |
- -- |
Travel times
Facts & features
Interior
Bedrooms & bathrooms
- Bedrooms: 3
- Bathrooms: 3
- Full bathrooms: 2
- 1/2 bathrooms: 1
Heating
- Forced Air
Cooling
- Central Air
Appliances
- Included: Dishwasher, Dryer, Microwave, Oven, Refrigerator, Washer
- Laundry: In Unit
Features
- Walk In Closet
- Flooring: Carpet, Hardwood
Interior area
- Total interior livable area: 1,511 sqft
Property
Parking
- Parking features: Attached
- Has attached garage: Yes
- Details: Contact manager
Features
- Exterior features: Heating system: Forced Air, Walk In Closet
Details
- Parcel number: 92820020730
Construction
Type & style
- Home type: Townhouse
- Property subtype: Townhouse
Building
Management
- Pets allowed: Yes
Community & HOA
Location
- Region: West Des Moines
Financial & listing details
- Lease term: 1 Year
Price history
| Date | Event | Price |
|---|---|---|
| 10/13/2025 | Listed for rent | $1,900$1/sqft |
Source: Zillow Rentals | ||
| 10/1/2025 | Sold | $239,990+2.1%$159/sqft |
Source: | ||
| 9/15/2025 | Pending sale | $234,990$156/sqft |
Source: | ||
| 8/12/2025 | Price change | $234,990-2.1%$156/sqft |
Source: | ||
| 7/29/2025 | Price change | $239,990-2%$159/sqft |
Source: | ||

