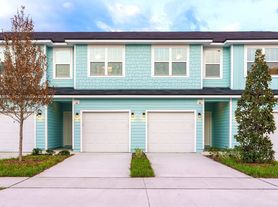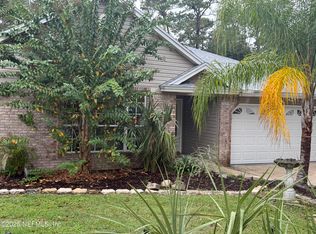This beautiful 2 bedroom 2 and 1/2 bath town home in Southside's Villages of Summer Lakes is full of upgrades! Brand new Hardwood flooring downstairs, granite countertops, and new light fixtures. Screened porch off the dining room and a 1 car garage with 1446 Square feet of living space. Summer Lakes amenities include a community pool and playground!! Both the bedrooms are spacious and have ample closet space. Washer and dryer are
included. Conveniently located minutes away from The Town Center and Tinseltown! 15 minutes from Mayport, and 30 minutes from NAS. This property is available for immediate occupancy!!
House for rent
$1,650/mo
2374 Red Moon Dr, Jacksonville, FL 32216
2beds
1,446sqft
Price may not include required fees and charges.
Singlefamily
Available now
Cats, small dogs OK
Central air, ceiling fan
In unit laundry
1 Garage space parking
Electric, central
What's special
New light fixturesGranite countertopsCommunity poolBrand new hardwood flooringScreened porchAmple closet space
- 24 days |
- -- |
- -- |
Travel times
Facts & features
Interior
Bedrooms & bathrooms
- Bedrooms: 2
- Bathrooms: 3
- Full bathrooms: 2
- 1/2 bathrooms: 1
Heating
- Electric, Central
Cooling
- Central Air, Ceiling Fan
Appliances
- Included: Disposal, Dryer, Microwave, Range, Refrigerator, Washer
- Laundry: In Unit
Features
- Ceiling Fan(s), Eat-in Kitchen, Kitchen Island, Open Floorplan, Pantry, Primary Bathroom - Tub with Shower, Split Bedrooms, Vaulted Ceiling(s), Walk-In Closet(s)
Interior area
- Total interior livable area: 1,446 sqft
Property
Parking
- Total spaces: 1
- Parking features: Garage, Off Street, Covered
- Has garage: Yes
- Details: Contact manager
Features
- Exterior features: Association Fees included in rent, Ceiling Fan(s), Eat-in Kitchen, Garage, Grounds Care included in rent, Heating system: Central, Heating: Electric, In Unit, Kitchen Island, Off Street, Open Floorplan, Pantry, Pest Control included in rent, Playground, Primary Bathroom - Tub with Shower, Rear Porch, Screened, Split Bedrooms, Vaulted Ceiling(s), Walk-In Closet(s)
Details
- Parcel number: 1451843512
Construction
Type & style
- Home type: SingleFamily
- Property subtype: SingleFamily
Condition
- Year built: 2006
Community & HOA
Community
- Features: Playground
Location
- Region: Jacksonville
Financial & listing details
- Lease term: 12 Months
Price history
| Date | Event | Price |
|---|---|---|
| 10/11/2025 | Price change | $1,650-2.9%$1/sqft |
Source: realMLS #2110939 | ||
| 9/28/2025 | Listed for rent | $1,700+3%$1/sqft |
Source: realMLS #2110939 | ||
| 4/26/2025 | Listing removed | $1,650$1/sqft |
Source: realMLS #2075106 | ||
| 4/21/2025 | Price change | $1,650-2.7%$1/sqft |
Source: realMLS #2075106 | ||
| 4/9/2025 | Price change | $1,695-3.1%$1/sqft |
Source: realMLS #2075106 | ||

