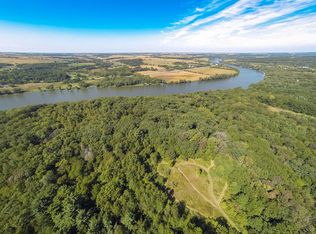RIVERFRONT RANCH! 3 bedroom/1.5 bathroom home situated on 10.69 wooded acres with over 200' of Rock River Frontage! Home boasts a kitchen with loads of cabinets and SubZero refrigerator, eat in area overlooking your wooded wonderland, large living room with fireplace and attached formal dining space. You will also love viewing wildlife from the over-sized, 4 season room with windows galore! The lower level is finished, has garage access & is partially exposed with a patio slider to the beautiful backyard. Plenty of room in the attached 3 car garage with one bay that is heated. Added bonus there is also a 30x40 Morton building with concrete floors and insulation. Enjoy the private & secluded setting that this home has to offer, call for your showing today!
This property is off market, which means it's not currently listed for sale or rent on Zillow. This may be different from what's available on other websites or public sources.

