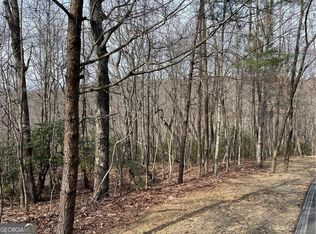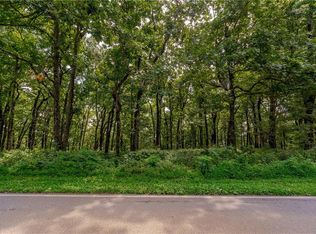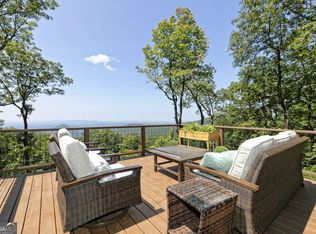Closed
$625,000
2374 Monument Rd, Jasper, GA 30143
4beds
5,116sqft
Single Family Residence
Built in 1998
13.06 Acres Lot
$856,700 Zestimate®
$122/sqft
$3,338 Estimated rent
Home value
$856,700
$745,000 - $985,000
$3,338/mo
Zestimate® history
Loading...
Owner options
Explore your selling options
What's special
Enjoy the long range views and sunsets on the rear deck this large well appointed 4 bedroom, 3.5 bath, 3 sided brick home with full partially finshed day light basement on 13 acres with a seperate shop wired for welder and other tools. Additional rooms in the basement for office, exercise room, storage. This well home has upgraded cabinets, granite counter tops,and extras including generator New roof replaced in 2022. Attic space can be built out for addtional living space. It is ready to move in or add your personal touches. Located on paved county maintained road with no HOA Fees. Plenty of room to add another home if needed. Close to hiking trails, winerys and a 20 minute drive thru the mountains into Jasper or Dawsonville. There are not many homes available with these features,
Zillow last checked: 8 hours ago
Listing updated: March 07, 2025 at 06:22am
Listed by:
Jeffery Kirves 770-317-6401,
Maximum One Premier Realtors
Bought with:
Michael Martino, 163079
Keller Williams Atlanta Perimeter
Source: GAMLS,MLS#: 10121093
Facts & features
Interior
Bedrooms & bathrooms
- Bedrooms: 4
- Bathrooms: 4
- Full bathrooms: 3
- 1/2 bathrooms: 1
- Main level bathrooms: 2
- Main level bedrooms: 3
Dining room
- Features: Seats 12+
Kitchen
- Features: Breakfast Area, Kitchen Island, Pantry, Solid Surface Counters
Heating
- Propane, Central, Forced Air
Cooling
- Ceiling Fan(s), Central Air, Heat Pump, Zoned
Appliances
- Included: Washer, Dishwasher, Microwave, Refrigerator
- Laundry: In Kitchen
Features
- Bookcases, Tray Ceiling(s), High Ceilings, Double Vanity, Walk-In Closet(s), Wet Bar, Master On Main Level, Split Bedroom Plan
- Flooring: Hardwood, Tile, Carpet
- Windows: Double Pane Windows
- Basement: Bath Finished,Daylight,Interior Entry,Exterior Entry,Finished,Full
- Number of fireplaces: 2
- Fireplace features: Basement, Family Room, Gas Starter
- Common walls with other units/homes: No Common Walls
Interior area
- Total structure area: 5,116
- Total interior livable area: 5,116 sqft
- Finished area above ground: 2,558
- Finished area below ground: 2,558
Property
Parking
- Total spaces: 2
- Parking features: Attached, Detached, Garage, Kitchen Level, Side/Rear Entrance
- Has attached garage: Yes
Accessibility
- Accessibility features: Accessible Full Bath
Features
- Levels: Two
- Stories: 2
- Patio & porch: Deck, Patio
- Has view: Yes
- View description: Mountain(s)
- Waterfront features: No Dock Or Boathouse
- Body of water: None
Lot
- Size: 13.06 Acres
- Features: Corner Lot, Level, Private, Sloped
- Residential vegetation: Wooded
Details
- Additional structures: Workshop
- Parcel number: 006 018
- Other equipment: Electric Air Filter, Intercom, Satellite Dish
Construction
Type & style
- Home type: SingleFamily
- Architectural style: Brick 3 Side,Ranch,Traditional
- Property subtype: Single Family Residence
Materials
- Brick, Vinyl Siding
- Roof: Composition
Condition
- Resale
- New construction: No
- Year built: 1998
Utilities & green energy
- Electric: 220 Volts, Generator
- Sewer: Septic Tank
- Water: Well
- Utilities for property: Electricity Available, High Speed Internet
Community & neighborhood
Security
- Security features: Carbon Monoxide Detector(s), Smoke Detector(s)
Community
- Community features: None
Location
- Region: Jasper
- Subdivision: MONUMENT FALLS
HOA & financial
HOA
- Has HOA: Yes
- Services included: Private Roads
Other
Other facts
- Listing agreement: Exclusive Agency
- Listing terms: Cash,Conventional,FHA,VA Loan
Price history
| Date | Event | Price |
|---|---|---|
| 7/31/2024 | Listing removed | $699,900+12%$137/sqft |
Source: NGBOR #316335 Report a problem | ||
| 3/17/2023 | Sold | $625,000-10.7%$122/sqft |
Source: | ||
| 3/8/2023 | Pending sale | $699,900$137/sqft |
Source: | ||
| 10/6/2022 | Price change | $699,900-12.5%$137/sqft |
Source: | ||
| 5/14/2022 | Listed for sale | $799,900$156/sqft |
Source: | ||
Public tax history
| Year | Property taxes | Tax assessment |
|---|---|---|
| 2024 | $4,822 -1.5% | $247,460 |
| 2023 | $4,897 +66.5% | $247,460 +65.4% |
| 2022 | $2,941 +55.8% | $149,628 +63.3% |
Find assessor info on the county website
Neighborhood: 30143
Nearby schools
GreatSchools rating
- 6/10Jasper Middle SchoolGrades: 5-6Distance: 6.7 mi
- 3/10Pickens County Middle SchoolGrades: 7-8Distance: 7.3 mi
- 6/10Pickens County High SchoolGrades: 9-12Distance: 6.3 mi
Schools provided by the listing agent
- Elementary: Harmony
- Middle: Jasper
- High: Pickens County
Source: GAMLS. This data may not be complete. We recommend contacting the local school district to confirm school assignments for this home.
Get a cash offer in 3 minutes
Find out how much your home could sell for in as little as 3 minutes with a no-obligation cash offer.
Estimated market value$856,700
Get a cash offer in 3 minutes
Find out how much your home could sell for in as little as 3 minutes with a no-obligation cash offer.
Estimated market value
$856,700


