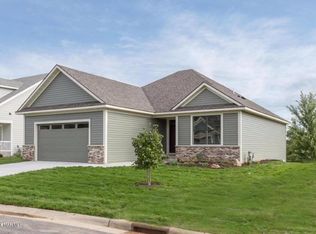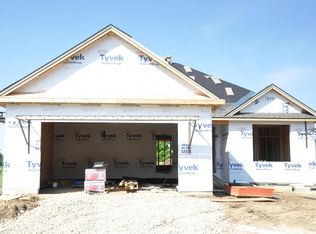Closed
$487,500
2374 Granite Cir NW, Rochester, MN 55901
4beds
2,886sqft
Single Family Residence
Built in 2007
7,405.2 Square Feet Lot
$489,600 Zestimate®
$169/sqft
$2,881 Estimated rent
Home value
$489,600
$465,000 - $514,000
$2,881/mo
Zestimate® history
Loading...
Owner options
Explore your selling options
What's special
This could be the best of both worlds, carefree main floor living and the privacy of a single family home combined in this villa home.
When you enter this home you will know it has been superbly cared for. In fact it was an award winning model Villa home with many extra upgrades. This 4 bed 3 bath 3 car garage walk out ranch style villa home has been meticulously maintained. Located in the NW side of town on a quiet cul de sac with quick access to trails, schools and much more. Enjoy the privacy of a detached villa along with the perks of an HOA taking care of the lawn and snow. Virtual tour available. Contact us to set up your private tour today.
Zillow last checked: 8 hours ago
Listing updated: September 21, 2024 at 11:25pm
Listed by:
Jason Carey 507-250-5361,
Re/Max Results,
Tiffany Carey 507-269-8678
Bought with:
Marcia Gehrt
Real Broker, LLC.
Source: NorthstarMLS as distributed by MLS GRID,MLS#: 6406686
Facts & features
Interior
Bedrooms & bathrooms
- Bedrooms: 4
- Bathrooms: 3
- Full bathrooms: 1
- 3/4 bathrooms: 2
Bedroom 1
- Level: Main
- Area: 224 Square Feet
- Dimensions: 14x16
Bedroom 2
- Level: Main
- Area: 156 Square Feet
- Dimensions: 12x13
Bedroom 3
- Level: Basement
- Area: 132 Square Feet
- Dimensions: 12x11
Bedroom 4
- Level: Basement
- Area: 144 Square Feet
- Dimensions: 12x12
Den
- Level: Basement
- Area: 135 Square Feet
- Dimensions: 9x15
Dining room
- Level: Main
- Area: 165 Square Feet
- Dimensions: 11x15
Family room
- Level: Basement
- Area: 400 Square Feet
- Dimensions: 20x20
Kitchen
- Level: Main
- Area: 143 Square Feet
- Dimensions: 11x13
Living room
- Level: Main
- Area: 289 Square Feet
- Dimensions: 17x17
Heating
- Forced Air
Cooling
- Central Air
Appliances
- Included: Cooktop, Dishwasher, Exhaust Fan, Microwave, Wall Oven
Features
- Basement: Finished,Full,Walk-Out Access
- Number of fireplaces: 1
- Fireplace features: Gas, Living Room
Interior area
- Total structure area: 2,886
- Total interior livable area: 2,886 sqft
- Finished area above ground: 1,527
- Finished area below ground: 1,359
Property
Parking
- Total spaces: 3
- Parking features: Attached, Concrete
- Attached garage spaces: 3
Accessibility
- Accessibility features: None
Features
- Levels: One
- Stories: 1
- Patio & porch: Deck
- Fencing: None
Lot
- Size: 7,405 sqft
- Features: Irregular Lot
Details
- Foundation area: 1527
- Parcel number: 741022076383
- Zoning description: Residential-Single Family
Construction
Type & style
- Home type: SingleFamily
- Property subtype: Single Family Residence
Materials
- Vinyl Siding
- Roof: Asphalt
Condition
- Age of Property: 17
- New construction: No
- Year built: 2007
Utilities & green energy
- Gas: Natural Gas
- Sewer: City Sewer/Connected
- Water: City Water/Connected
Community & neighborhood
Location
- Region: Rochester
- Subdivision: Boulder Ridge 5th
HOA & financial
HOA
- Has HOA: Yes
- HOA fee: $150 monthly
- Services included: Lawn Care, Trash, Snow Removal
- Association name: Boulder Ridge Fifth HOA
- Association phone: 507-530-1727
Price history
| Date | Event | Price |
|---|---|---|
| 9/22/2023 | Sold | $487,500$169/sqft |
Source: | ||
| 8/14/2023 | Pending sale | $487,500$169/sqft |
Source: | ||
| 8/4/2023 | Listed for sale | $487,500$169/sqft |
Source: | ||
| 8/12/2022 | Listing removed | -- |
Source: | ||
| 8/5/2022 | Listed for sale | $487,500+57.3%$169/sqft |
Source: | ||
Public tax history
| Year | Property taxes | Tax assessment |
|---|---|---|
| 2025 | $6,282 +14.4% | $461,500 +2.9% |
| 2024 | $5,492 | $448,300 +2.8% |
| 2023 | -- | $436,100 +5.9% |
Find assessor info on the county website
Neighborhood: 55901
Nearby schools
GreatSchools rating
- 6/10Overland Elementary SchoolGrades: PK-5Distance: 0.1 mi
- 3/10Dakota Middle SchoolGrades: 6-8Distance: 2.4 mi
- 8/10Century Senior High SchoolGrades: 8-12Distance: 4.6 mi
Schools provided by the listing agent
- Elementary: Overland
- Middle: Dakota
- High: Century
Source: NorthstarMLS as distributed by MLS GRID. This data may not be complete. We recommend contacting the local school district to confirm school assignments for this home.
Get a cash offer in 3 minutes
Find out how much your home could sell for in as little as 3 minutes with a no-obligation cash offer.
Estimated market value$489,600
Get a cash offer in 3 minutes
Find out how much your home could sell for in as little as 3 minutes with a no-obligation cash offer.
Estimated market value
$489,600

