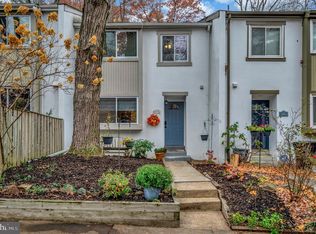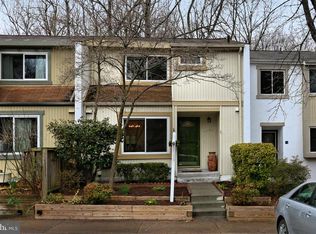Sold for $645,000 on 08/27/24
$645,000
2374 Generation Dr, Reston, VA 20191
3beds
2,227sqft
Townhouse
Built in 1974
1,700 Square Feet Lot
$654,800 Zestimate®
$290/sqft
$3,304 Estimated rent
Home value
$654,800
$609,000 - $701,000
$3,304/mo
Zestimate® history
Loading...
Owner options
Explore your selling options
What's special
Beautifully update contemporary townhome backs to green space! Fantastic Reston location close to walking trails and Hunter Woods Shopping Center. This 3 level townhouse has over 2000 sq ft of living space. It features a stunning white kitchen with newer appliances and room for table. There are gorgeous hardwoods that extend into the open dining room. Step down into spacious living room, which has custom built in shelving and a feature wall with a fireplace and large window/door that leads out the expansive deck and views of the lush green space. The upper level has 3 bedrooms. Two share a modern hall bath. The primary suite is grand it has a walk in closet with organizers and luxury spa bathroom. The lower level has been transformed into private living space. It has an extended full bathroom with top of the line finishes. There are two large separate rooms. One serves as a home office while the back room is a family room that walks out to the paver patio and backyard. This home was completely renovated in the past 4 years. Windows, flooring, lighting, fixtures, bathrooms & kitchen are all newer and pristine. Reston Association offers 13 pools, tennis, basketball, volleyball courts, 4 lakes, 55 miles of trails and recreation activities for all age groups. Reston Town Center Metro is 3 miles away. 10 minute ride to Dulles Airport. OPEN SATURDAY 1-3:00!
Zillow last checked: 10 hours ago
Listing updated: September 04, 2024 at 05:27pm
Listed by:
Suzanne Parisi 571-214-9934,
Century 21 Redwood Realty
Bought with:
Erin Mahler, 0225227928
EXP Realty, LLC
Source: Bright MLS,MLS#: VAFX2192604
Facts & features
Interior
Bedrooms & bathrooms
- Bedrooms: 3
- Bathrooms: 4
- Full bathrooms: 3
- 1/2 bathrooms: 1
- Main level bathrooms: 1
Basement
- Area: 740
Heating
- Forced Air, Natural Gas
Cooling
- Central Air, Electric
Appliances
- Included: Gas Water Heater
- Laundry: Lower Level, Laundry Room
Features
- Breakfast Area, Dining Area, Formal/Separate Dining Room, Kitchen - Gourmet, Recessed Lighting, Walk-In Closet(s)
- Flooring: Wood
- Basement: Full,Finished,Walk-Out Access
- Number of fireplaces: 1
Interior area
- Total structure area: 2,227
- Total interior livable area: 2,227 sqft
- Finished area above ground: 1,487
- Finished area below ground: 740
Property
Parking
- Parking features: Paved, Parking Lot
Accessibility
- Accessibility features: None
Features
- Levels: Three
- Stories: 3
- Patio & porch: Deck, Patio
- Pool features: Community
Lot
- Size: 1,700 sqft
Details
- Additional structures: Above Grade, Below Grade
- Parcel number: 0264 131B0045
- Zoning: 370
- Zoning description: PRC(GENERAL COMBINATION DEV)
- Special conditions: Standard
Construction
Type & style
- Home type: Townhouse
- Architectural style: Colonial
- Property subtype: Townhouse
Materials
- Stucco
- Foundation: Concrete Perimeter
- Roof: Asphalt
Condition
- New construction: No
- Year built: 1974
Utilities & green energy
- Sewer: Public Sewer
- Water: Public
Community & neighborhood
Location
- Region: Reston
- Subdivision: Generation
HOA & financial
HOA
- Has HOA: Yes
- HOA fee: $817 annually
- Amenities included: Basketball Court, Community Center, Jogging Path, Lake, Picnic Area, Pier/Dock, Pool, Soccer Field, Tennis Court(s), Tot Lots/Playground, Volleyball Courts, Water/Lake Privileges
- Services included: Common Area Maintenance, Management, Pier/Dock Maintenance, Pool(s), Recreation Facility, Trash
- Association name: RESTON ASSOCIATION/GENERATION CLUSTER
Other
Other facts
- Listing agreement: Exclusive Agency
- Ownership: Fee Simple
Price history
| Date | Event | Price |
|---|---|---|
| 8/27/2024 | Sold | $645,000$290/sqft |
Source: | ||
| 7/28/2024 | Pending sale | $645,000$290/sqft |
Source: | ||
| 7/19/2024 | Listed for sale | $645,000+7.7%$290/sqft |
Source: | ||
| 12/1/2023 | Listing removed | -- |
Source: | ||
| 12/2/2022 | Sold | $599,000$269/sqft |
Source: | ||
Public tax history
| Year | Property taxes | Tax assessment |
|---|---|---|
| 2025 | $7,173 +3.6% | $596,220 +3.8% |
| 2024 | $6,922 +3.2% | $574,200 +0.7% |
| 2023 | $6,705 +14.6% | $570,400 +16.1% |
Find assessor info on the county website
Neighborhood: Glade Dr - Reston Pky
Nearby schools
GreatSchools rating
- 5/10Terraset Elementary SchoolGrades: PK-6Distance: 0.7 mi
- 6/10Hughes Middle SchoolGrades: 7-8Distance: 0.8 mi
- 6/10South Lakes High SchoolGrades: 9-12Distance: 0.7 mi
Schools provided by the listing agent
- Elementary: Terraset
- Middle: Hughes
- High: South Lakes
- District: Fairfax County Public Schools
Source: Bright MLS. This data may not be complete. We recommend contacting the local school district to confirm school assignments for this home.
Get a cash offer in 3 minutes
Find out how much your home could sell for in as little as 3 minutes with a no-obligation cash offer.
Estimated market value
$654,800
Get a cash offer in 3 minutes
Find out how much your home could sell for in as little as 3 minutes with a no-obligation cash offer.
Estimated market value
$654,800

