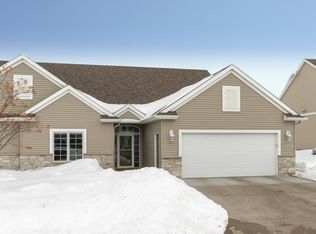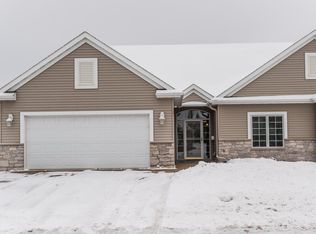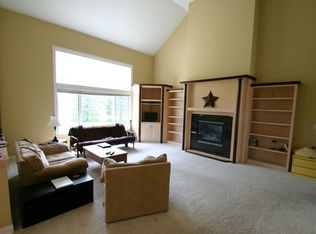Closed
$435,000
2374 Coral Ct NE, Rochester, MN 55906
4beds
3,332sqft
Townhouse Side x Side
Built in 2005
3,484.8 Square Feet Lot
$442,500 Zestimate®
$131/sqft
$2,735 Estimated rent
Home value
$442,500
$420,000 - $465,000
$2,735/mo
Zestimate® history
Loading...
Owner options
Explore your selling options
What's special
Custom built Stonehedge Townhome with many upgrades. Kitchen features custom cabinets with pullouts, Corian counter tops, center island, stainless steel appliances and oak hardwood flooring. Main floor has large great room with stone front fireplace, sunroom, 2 bedrooms, a convenient laundry room and patio door leading to a 12x12 deck with stair to a 10x15 patio. Finished lower level includes large family room, 2 Bedrooms, and a large storage/utility room. If you are interested in customized upgraded Townhome in the popular Stonehedge area you will want to check this one out.
Zillow last checked: 8 hours ago
Listing updated: May 06, 2025 at 12:16pm
Listed by:
Robin Gwaltney 507-259-4926,
Re/Max Results
Bought with:
Arlene Schuman
Re/Max Results
Source: NorthstarMLS as distributed by MLS GRID,MLS#: 6315711
Facts & features
Interior
Bedrooms & bathrooms
- Bedrooms: 4
- Bathrooms: 3
- Full bathrooms: 2
- 3/4 bathrooms: 1
Bedroom 1
- Level: Main
- Area: 143 Square Feet
- Dimensions: 11x13
Bedroom 2
- Level: Main
- Area: 195 Square Feet
- Dimensions: 13x15
Bedroom 3
- Level: Basement
- Area: 169 Square Feet
- Dimensions: 13x13
Bedroom 4
- Level: Basement
- Area: 132 Square Feet
- Dimensions: 12x11
Bonus room
- Level: Basement
- Area: 110 Square Feet
- Dimensions: 10x11
Dining room
- Level: Main
- Area: 120 Square Feet
- Dimensions: 10x12
Family room
- Level: Basement
- Area: 448 Square Feet
- Dimensions: 14x32
Kitchen
- Level: Main
- Area: 120 Square Feet
- Dimensions: 10x12
Living room
- Level: Main
- Area: 392 Square Feet
- Dimensions: 14x28
Storage
- Level: Basement
- Area: 336 Square Feet
- Dimensions: 12x28
Sun room
- Level: Main
- Area: 140 Square Feet
- Dimensions: 10x14
Heating
- Forced Air
Cooling
- Central Air
Appliances
- Included: Dishwasher, Disposal, Dryer, Electric Water Heater, Exhaust Fan, Microwave, Range, Refrigerator, Stainless Steel Appliance(s), Washer, Water Softener Owned
Features
- Basement: Block,Daylight,Drain Tiled,Egress Window(s),Finished,Full,Storage Space
- Number of fireplaces: 1
- Fireplace features: Gas, Living Room
Interior area
- Total structure area: 3,332
- Total interior livable area: 3,332 sqft
- Finished area above ground: 1,666
- Finished area below ground: 1,193
Property
Parking
- Total spaces: 2
- Parking features: Attached, Concrete, Floor Drain, Garage Door Opener, Insulated Garage
- Attached garage spaces: 2
- Has uncovered spaces: Yes
Accessibility
- Accessibility features: Door Lever Handles
Features
- Levels: One
- Stories: 1
- Patio & porch: Deck, Patio
Lot
- Size: 3,484 sqft
- Features: Near Public Transit
Details
- Foundation area: 1666
- Parcel number: 731931071284
- Zoning description: Residential-Single Family
Construction
Type & style
- Home type: Townhouse
- Property subtype: Townhouse Side x Side
- Attached to another structure: Yes
Materials
- Steel Siding, Block, Frame
- Roof: Age 8 Years or Less,Asphalt
Condition
- Age of Property: 20
- New construction: No
- Year built: 2005
Utilities & green energy
- Electric: Circuit Breakers, 150 Amp Service
- Gas: Natural Gas
- Sewer: City Sewer/Connected
- Water: City Water/Connected
Community & neighborhood
Location
- Region: Rochester
- Subdivision: Stonehedge T/H 3rd Cic #242
HOA & financial
HOA
- Has HOA: Yes
- HOA fee: $215 monthly
- Services included: Hazard Insurance, Lawn Care, Maintenance Grounds, Trash, Snow Removal
- Association name: Stonehedge Townhome association
- Association phone: 507-206-0355
Price history
| Date | Event | Price |
|---|---|---|
| 3/2/2023 | Sold | $435,000-2.2%$131/sqft |
Source: | ||
| 2/6/2023 | Pending sale | $444,900$134/sqft |
Source: | ||
| 12/9/2022 | Listed for sale | $444,900+17.1%$134/sqft |
Source: | ||
| 9/11/2020 | Sold | $379,900$114/sqft |
Source: | ||
| 8/24/2020 | Pending sale | $379,900$114/sqft |
Source: Coldwell Banker Realty #5638532 Report a problem | ||
Public tax history
| Year | Property taxes | Tax assessment |
|---|---|---|
| 2025 | $5,598 +9.7% | $420,100 +5.4% |
| 2024 | $5,104 | $398,500 -1.7% |
| 2023 | -- | $405,200 +10.3% |
Find assessor info on the county website
Neighborhood: 55906
Nearby schools
GreatSchools rating
- 7/10Jefferson Elementary SchoolGrades: PK-5Distance: 1.8 mi
- 8/10Century Senior High SchoolGrades: 8-12Distance: 0.6 mi
- 4/10Kellogg Middle SchoolGrades: 6-8Distance: 1.6 mi
Schools provided by the listing agent
- Elementary: Churchill-Hoover
- Middle: Kellogg
- High: Century
Source: NorthstarMLS as distributed by MLS GRID. This data may not be complete. We recommend contacting the local school district to confirm school assignments for this home.
Get a cash offer in 3 minutes
Find out how much your home could sell for in as little as 3 minutes with a no-obligation cash offer.
Estimated market value$442,500
Get a cash offer in 3 minutes
Find out how much your home could sell for in as little as 3 minutes with a no-obligation cash offer.
Estimated market value
$442,500


