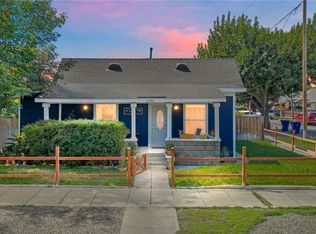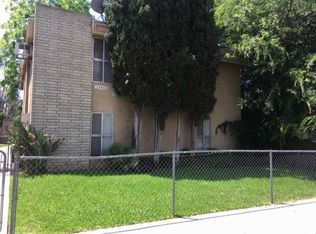DRIVE BY DO NOT DISTURB THE TENANTS! This rehab pool property is a definite opportunity you don’t want to miss! Great investment opportunity with potential option for an additional ADU. In the quaint area within near proximity of Downtown Riverside. The property has a modern lift with all new upgrades such recessed lighting throughout, plumbing, electrical, electrical panel, new windows, new laminate flooring, new kitchen, new bathrooms, new flooring, new doors, new sliding doors, new wood fence, new appliances, new paint, with so much more!!! Spacious back yard for parking and entertaining.
This property is off market, which means it's not currently listed for sale or rent on Zillow. This may be different from what's available on other websites or public sources.

