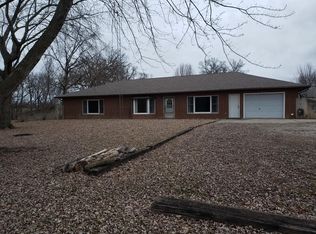This Earth Contact home with an open floor plan sits on 11.60 Acres. Spacious kitchen with abundant amounts of cabinets. 3 Ten foot windows on front of home to allow for natural lighting. Large formal dining room. Master Bedroom has an On-Suite and walk-in closet. Home is on blacktop state highway. 2 miles from school. Fenced and cross fenced for livestock. Nice finished yard plus timber. Plenty of wildlife such as deer and turkey. Very nice hunting. Utility costs are wonderful as this is an earth contact. Heat pump with propane backup. Timber view from front of house and front is secluded from highway. Roof replaced completely 3 years ago. 2 Car Detached garage. Over sized Metal Barn. Whole house wheelchair accessible. Only ever been 1 owner. Muddy Creek runs on property.
This property is off market, which means it's not currently listed for sale or rent on Zillow. This may be different from what's available on other websites or public sources.

