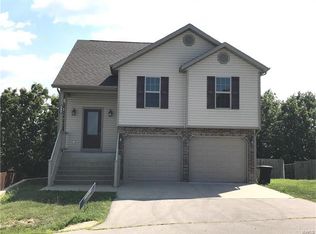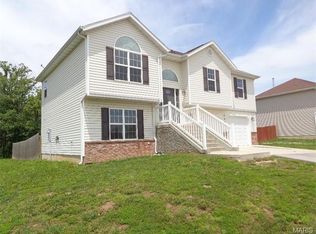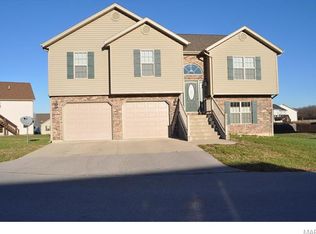Closed
Listing Provided by:
Mary S Miller 573-528-3611,
Miller Real Estate, Inc
Bought with: EXP Realty LLC
Price Unknown
23732 Risen Rd, Waynesville, MO 65583
3beds
1,400sqft
Single Family Residence
Built in 2010
0.64 Acres Lot
$257,500 Zestimate®
$--/sqft
$1,641 Estimated rent
Home value
$257,500
$224,000 - $299,000
$1,641/mo
Zestimate® history
Loading...
Owner options
Explore your selling options
What's special
PERFECT.........THIS TAYLOR HILS HOME IS IN PERFECT CONDITION..SELLER HAS MADE MANY NEW UPDATES TO THIS PRETTY HOME.... INSTALLED ALL NEW STAINLESS APPLIANCES, ALL NEW CEILING FANS, NEW FLOORING, NEW WINDOW BLINDS, NEW GARAGE DOOR OPENER, ADDED NEW CUSTOM BUILT PANTRY, NEW KITCHEN AND BATHROOM SINKS, ADDED NEW SURROUND SOUND WITH THE WIRING IN THE WALLS, NEW HEAT PUMP, ADDED 8 X 10 SHED WITH POWER, ADDED OUTSIDE CAMERAS, ADDED DOOR BELL CAMERA, ADDED SECURITY SYSTEM, REPLACED KITCHEN AND BATHROOM FAUCETS, EXPANDED THE DECK TO 12 X 20 WITH PERGOLA, AND STRING LIGHTS, ADDED FLAG POLE, ADDED 51 BUSHES AND PLANTS, ADDED FRONT STORM DOOR, AND MUCH MORE. THIS NICE HOME HAS 3 LARGE BEDROOMS AND 2 FULL BATHS .....LARGE OPEN FLOOR PLAN ....SITTING ON A LARGE FLAT /USABLE LOT.
NEW ROOF COMING JULY 2024
Zillow last checked: 8 hours ago
Listing updated: April 28, 2025 at 05:14pm
Listing Provided by:
Mary S Miller 573-528-3611,
Miller Real Estate, Inc
Bought with:
Fernando J Armijo, 2024005672
EXP Realty LLC
Source: MARIS,MLS#: 24032387 Originating MLS: Pulaski County Board of REALTORS
Originating MLS: Pulaski County Board of REALTORS
Facts & features
Interior
Bedrooms & bathrooms
- Bedrooms: 3
- Bathrooms: 2
- Full bathrooms: 2
- Main level bathrooms: 2
- Main level bedrooms: 3
Heating
- Electronic Air Filter, Electric
Cooling
- Central Air, Electric
Appliances
- Included: Dishwasher, Disposal, Range, Refrigerator, Stainless Steel Appliance(s), Electric Water Heater
- Laundry: Main Level
Features
- Open Floorplan, Vaulted Ceiling(s), Walk-In Closet(s), Kitchen/Dining Room Combo, Custom Cabinetry
- Flooring: Carpet
- Basement: None
- Has fireplace: No
- Fireplace features: None
Interior area
- Total structure area: 1,400
- Total interior livable area: 1,400 sqft
- Finished area above ground: 1,400
Property
Parking
- Total spaces: 2
- Parking features: Attached, Garage, Garage Door Opener
- Attached garage spaces: 2
Accessibility
- Accessibility features: Accessible Doors
Features
- Levels: One
- Patio & porch: Deck
Lot
- Size: 0.64 Acres
- Features: Wooded
Details
- Additional structures: Shed(s)
- Parcel number: 119.029000000001162
- Special conditions: Standard
Construction
Type & style
- Home type: SingleFamily
- Architectural style: Traditional,Ranch
- Property subtype: Single Family Residence
Materials
- Brick Veneer, Stone Veneer, Vinyl Siding
Condition
- Year built: 2010
Utilities & green energy
- Sewer: Public Sewer
- Water: Public
Community & neighborhood
Location
- Region: Waynesville
- Subdivision: Taylor Hills
HOA & financial
HOA
- Services included: Other
Other
Other facts
- Listing terms: Cash,Conventional,FHA,Other,Private Financing Available,USDA Loan,VA Loan
- Ownership: Private
- Road surface type: Concrete
Price history
| Date | Event | Price |
|---|---|---|
| 9/11/2024 | Sold | -- |
Source: | ||
| 9/5/2024 | Pending sale | $239,000$171/sqft |
Source: | ||
| 9/5/2024 | Listed for sale | $239,000$171/sqft |
Source: | ||
| 8/5/2024 | Listing removed | $239,000$171/sqft |
Source: | ||
| 7/9/2024 | Price change | $239,000-2.4%$171/sqft |
Source: | ||
Public tax history
| Year | Property taxes | Tax assessment |
|---|---|---|
| 2024 | $1,059 +2.4% | $24,341 |
| 2023 | $1,034 +8.4% | $24,341 |
| 2022 | $954 +1.1% | $24,341 +5.2% |
Find assessor info on the county website
Neighborhood: 65583
Nearby schools
GreatSchools rating
- 4/106TH GRADE CENTERGrades: 6Distance: 3 mi
- 6/10Waynesville Sr. High SchoolGrades: 9-12Distance: 3.1 mi
- 4/10Waynesville Middle SchoolGrades: 7-8Distance: 2.9 mi
Schools provided by the listing agent
- Elementary: Waynesville R-Vi
- Middle: Waynesville Middle
- High: Waynesville Sr. High
Source: MARIS. This data may not be complete. We recommend contacting the local school district to confirm school assignments for this home.


