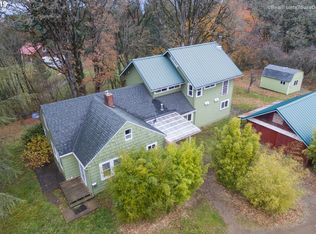Don't miss this perfect mini farm with amazing views! Welcome home to Madrona Ridge nestled amongst cherry orchards and vineyards. Close in small acreage with 7 separate pastures and 3 bay barn/shop. Farmed organically for four years. Bring your horses !Updated kitchen, original refinished oak floors, cozy wood stove and covered deck. Solar panels provide 90% of electricity,low property taxes. Solid ranch home for single level living.
This property is off market, which means it's not currently listed for sale or rent on Zillow. This may be different from what's available on other websites or public sources.

