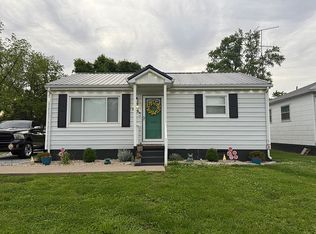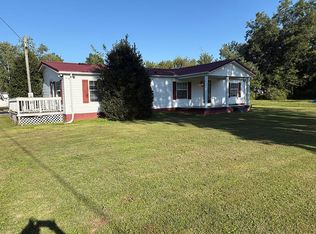Sold for $244,000 on 04/15/25
$244,000
2373 Waverly Rd, Uniontown, KY 42461
3beds
2,821sqft
Single Family Residence
Built in ----
-- sqft lot
$389,100 Zestimate®
$86/sqft
$2,335 Estimated rent
Home value
$389,100
Estimated sales range
Not available
$2,335/mo
Zestimate® history
Loading...
Owner options
Explore your selling options
What's special
Welcome to your very own little paradise! There are two gorgeous homes on this property situated on over 4 acres and just a little ways outside of the City, making it a perfect location for entertaining or just relaxing and taking in the scenery. 2373 Waverly Road is a brick ranch style home that has been updated throughout and features 3 bedrooms, 3 and 1/2 baths, a partially finished basement, screened in porch and carport. The very large Owner’s ensuite includes a beautiful bath with his and her own sinks and tiled shower with multiple shower heads for the shower enthusiast, the other 2 bedrooms and baths have been nicely updated as well with newer vanities, sinks, toilets and another tiled shower. The kitchen was updated 5 years ago with new cabinetry, countertops, stainless steel appliances, and all new LVP flooring was just recently added. There is a 24 X 24 additional living area that was added and leads out to the screened in porch. All windows other than the bay window have been replaced. Electric was updated 7 years ago, along with heat/air and water heater and roof was replaced 5 years ago. In the partially finished basement you will find a chef’s commercial kitchen area, nice size laundry area, extra storage area and a 1/2 bath, which could be converted into a full bath as there is a drain under the tile. 2393 Waverly Rd. is a pole barn style home that was built in 2016 and features an open concept, 2 bedrooms and 2 baths with beautifully tiled showers with handicap accessibility, along with stainless steel appliances, and a newly added small patio space. This home would make a great in-law home or additional rental income property for which it is being currently used. To top off this little paradise, you will also find an above-ground pool, a fire-pit with hand-made swinging rockers where you can hang out with others and enjoy the fire while roasting marshmallows, and a 50 x 36 pole barn that includes a kitchen area with appliances and also an enclosure with toilet! What more could you ask for? So don’t wait, call to schedule your appointment to see this incredible property! Please note that both 2373 and 2393 Waverly Rd. are being sold together and cannot be separated for a total amount of $394,500.00. All square footage shall be verified by Buyer’s agent.
Zillow last checked: 8 hours ago
Listing updated: April 18, 2025 at 11:00am
Listed by:
Kristi Overfield,
ERA FIRST ADVANTAGE
Bought with:
Non-Member Office
Source: HAMLS,MLS#: 250083
Facts & features
Interior
Bedrooms & bathrooms
- Bedrooms: 3
- Bathrooms: 4
- Full bathrooms: 3
- 1/2 bathrooms: 1
- Main level bedrooms: 3
Bedroom 1
- Level: M
- Area: 300
- Dimensions: 20 x 15
Bedroom 2
- Level: Main
- Area: 120
- Dimensions: 15 x 8
Bedroom 3
- Level: Main
- Area: 99
- Dimensions: 9 x 11
Dining room
- Level: Main
- Area: 112
- Dimensions: 7 x 16
Kitchen
- Level: Main
- Area: 276
- Dimensions: 23 x 12
Living room
- Level: Main
- Area: 323
- Dimensions: 19 x 17
Heating
- Heat Pump
Cooling
- Central Air
Appliances
- Included: Dishwasher, Refrigerator, Range/Oven, Microwave, Electric Water Heater
Features
- Flooring: Carpet, Vinyl, Concrete, Tile, Laminate
- Windows: Blinds
- Basement: Partial,Partial Finished Basement
- Has fireplace: No
- Fireplace features: None
Interior area
- Total structure area: 50
- Total interior livable area: 2,821 sqft
- Finished area above ground: 2,021
- Finished area below ground: 750
Property
Parking
- Total spaces: 1
- Parking features: Attached Carport, Yes, Rock
- Garage spaces: 1
- Has carport: Yes
- Has uncovered spaces: Yes
Features
- Levels: One
- Stories: 1
- Patio & porch: Porch, Front Porch, Back, Screened, Enclosed
- Pool features: Private, Above Ground
- Fencing: Rear,Side,Other
Details
- Parcel number: 6009
- Zoning description: County
Construction
Type & style
- Home type: SingleFamily
- Property subtype: Single Family Residence
Materials
- Dry Wall, Vinyl Siding, Wood Frame
- Roof: Metal
Utilities & green energy
- Electric: Kenergy
- Gas: None
- Sewer: Septic Tank
- Water: County
- Utilities for property: Cable Connected
Community & neighborhood
Location
- Region: Uniontown
Price history
| Date | Event | Price |
|---|---|---|
| 4/15/2025 | Sold | $244,000-3.9%$86/sqft |
Source: | ||
| 3/5/2025 | Pending sale | $254,000$90/sqft |
Source: | ||
| 2/27/2025 | Listed for sale | $254,000-34.7%$90/sqft |
Source: | ||
| 11/26/2024 | Listing removed | -- |
Source: Owner Report a problem | ||
| 11/20/2024 | Listed for sale | $389,000+498.5%$138/sqft |
Source: Owner Report a problem | ||
Public tax history
| Year | Property taxes | Tax assessment |
|---|---|---|
| 2022 | $1,496 -1.1% | $181,800 |
| 2021 | $1,513 -2.2% | $181,800 |
| 2020 | $1,548 -1.9% | $181,800 |
Find assessor info on the county website
Neighborhood: 42461
Nearby schools
GreatSchools rating
- 4/10Uniontown Elementary SchoolGrades: K-5Distance: 4.2 mi
- 4/10Union County Middle SchoolGrades: 6-8Distance: 13.1 mi
- 5/10Union County High SchoolGrades: 9-12Distance: 13 mi
Schools provided by the listing agent
- Elementary: Uniontown
- Middle: Union County
Source: HAMLS. This data may not be complete. We recommend contacting the local school district to confirm school assignments for this home.

Get pre-qualified for a loan
At Zillow Home Loans, we can pre-qualify you in as little as 5 minutes with no impact to your credit score.An equal housing lender. NMLS #10287.

