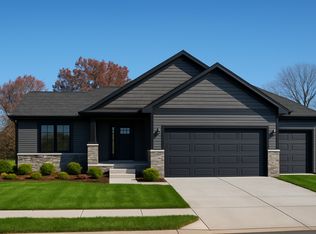Closed
$480,000
2373 Tee Time Rd SE, Rochester, MN 55904
4beds
2,978sqft
Single Family Residence
Built in 2004
0.26 Acres Lot
$491,400 Zestimate®
$161/sqft
$2,721 Estimated rent
Home value
$491,400
$467,000 - $516,000
$2,721/mo
Zestimate® history
Loading...
Owner options
Explore your selling options
What's special
Custom-Built Walk-Out Ranch by Heartwood Homes! From the moment you arrive, you'll be welcomed by an inviting entrance that sets the tone for the warmth and comfort found throughout this home. This beautifully designed 4-bedroom, 3-bath residence offers quality craftsmanship and thoughtful details in a convenient location. The open-concept main level features a spacious living room with a cozy fireplace and a well-appointed kitchen with an abundance of cabinets, stainless steel appliances, and a center island—perfect for cooking, gathering, and everyday living. The primary suite is located on the main floor, along with a large laundry room and a functional mudroom just off the heated and finished 3-car garage, which also includes a dedicated workshop area for hobbies or projects. The lower level expands your living space with two additional bedrooms, a full bath, a large family room with a second fireplace, and a wet bar, all with a walk-out to the backyard. A nicely maintained yard and high-end finishes throughout make this home a perfect blend of style, space, and functionality. Pre-inspected.
Zillow last checked: 8 hours ago
Listing updated: August 29, 2025 at 01:25pm
Listed by:
Vicki Nelson 507-254-9756,
Elcor Realty of Rochester Inc.
Bought with:
Denel Ihde-Sparks
Re/Max Results
Source: NorthstarMLS as distributed by MLS GRID,MLS#: 6726106
Facts & features
Interior
Bedrooms & bathrooms
- Bedrooms: 4
- Bathrooms: 3
- Full bathrooms: 1
- 3/4 bathrooms: 2
Bedroom 1
- Level: Main
Bedroom 2
- Level: Main
Bedroom 3
- Level: Lower
Bedroom 4
- Level: Lower
Primary bathroom
- Level: Main
Bathroom
- Level: Main
Bathroom
- Level: Lower
Other
- Level: Lower
Dining room
- Level: Main
Family room
- Level: Lower
Kitchen
- Level: Main
Laundry
- Level: Main
Living room
- Level: Main
Mud room
- Level: Main
Heating
- Forced Air
Cooling
- Central Air
Appliances
- Included: Air-To-Air Exchanger, Dishwasher, Disposal, Dryer, Exhaust Fan, Gas Water Heater, Microwave, Range, Refrigerator, Stainless Steel Appliance(s), Washer, Water Softener Owned
Features
- Basement: Egress Window(s),Finished,Full,Storage Space,Walk-Out Access
- Number of fireplaces: 2
- Fireplace features: Family Room, Gas, Living Room, Stone
Interior area
- Total structure area: 2,978
- Total interior livable area: 2,978 sqft
- Finished area above ground: 1,489
- Finished area below ground: 1,200
Property
Parking
- Total spaces: 3
- Parking features: Attached, Concrete, Garage, Garage Door Opener, Heated Garage, Insulated Garage
- Attached garage spaces: 3
- Has uncovered spaces: Yes
Accessibility
- Accessibility features: None
Features
- Levels: One
- Stories: 1
- Patio & porch: Front Porch, Patio, Porch
- Fencing: Chain Link
Lot
- Size: 0.26 Acres
- Features: Wooded
Details
- Foundation area: 1489
- Parcel number: 630634068765
- Zoning description: Residential-Single Family
Construction
Type & style
- Home type: SingleFamily
- Property subtype: Single Family Residence
Materials
- Brick/Stone, Vinyl Siding, Block, Frame
- Roof: Age Over 8 Years
Condition
- Age of Property: 21
- New construction: No
- Year built: 2004
Utilities & green energy
- Electric: Circuit Breakers
- Gas: Natural Gas
- Sewer: City Sewer/Connected
- Water: City Water/Connected
Community & neighborhood
Location
- Region: Rochester
- Subdivision: Hundred Acre Woods
HOA & financial
HOA
- Has HOA: No
Price history
| Date | Event | Price |
|---|---|---|
| 8/29/2025 | Sold | $480,000-3.8%$161/sqft |
Source: | ||
| 7/31/2025 | Pending sale | $499,000$168/sqft |
Source: | ||
| 5/27/2025 | Listed for sale | $499,000+31.4%$168/sqft |
Source: | ||
| 11/15/2017 | Sold | $379,900$128/sqft |
Source: | ||
| 10/2/2017 | Pending sale | $379,900$128/sqft |
Source: Elcor Realty of Rochester, Inc. #4082808 Report a problem | ||
Public tax history
| Year | Property taxes | Tax assessment |
|---|---|---|
| 2025 | $6,305 +11.3% | $456,800 +1.5% |
| 2024 | $5,663 | $450,000 +0.1% |
| 2023 | -- | $449,700 +8.1% |
Find assessor info on the county website
Neighborhood: 55904
Nearby schools
GreatSchools rating
- 7/10Longfellow Choice Elementary SchoolGrades: PK-5Distance: 0.9 mi
- 9/10Mayo Senior High SchoolGrades: 8-12Distance: 0.8 mi
- 4/10Willow Creek Middle SchoolGrades: 6-8Distance: 1.6 mi
Schools provided by the listing agent
- Elementary: Longfellow
- Middle: Willow Creek
- High: Mayo
Source: NorthstarMLS as distributed by MLS GRID. This data may not be complete. We recommend contacting the local school district to confirm school assignments for this home.
Get a cash offer in 3 minutes
Find out how much your home could sell for in as little as 3 minutes with a no-obligation cash offer.
Estimated market value$491,400
Get a cash offer in 3 minutes
Find out how much your home could sell for in as little as 3 minutes with a no-obligation cash offer.
Estimated market value
$491,400
