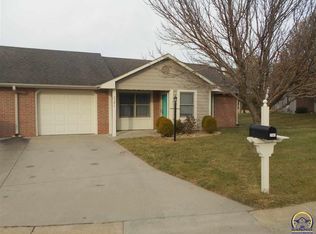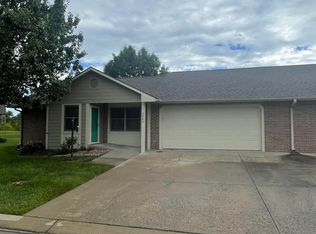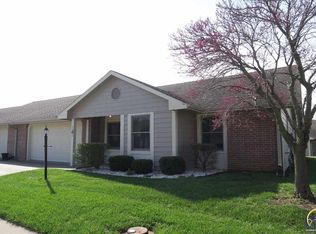Sold on 04/21/23
Price Unknown
2373 SW Fountain Pl, Topeka, KS 66614
2beds
2,081sqft
Half Duplex, Residential
Built in 1998
2,856 Acres Lot
$234,000 Zestimate®
$--/sqft
$1,984 Estimated rent
Home value
$234,000
$220,000 - $248,000
$1,984/mo
Zestimate® history
Loading...
Owner options
Explore your selling options
What's special
Looking for a low-maintenance lifestyle without sacrificing space? One of the largest villa's in Fountain Place is now available. From the moment you pull up, you'll be greeted by zero entry, vaulted ceiling and an open-concept. Two car garage, 2 spacious bedrooms on the main provide ample space for rest and relaxation plus a bonus room in the basement will make the moving decision a breeze. Why? This unit has it all. Kitchen w/appliances that stay, a Pantry, Main level laundry, Master suite with walk-in closet and screened porch. Finished basement with kitchenette area, 1/2 bath, family room, bonus room and workshop/storage. All occupants must be 55 yrs old or older. Enjoy the ease and convenience of maintenance-free living, with roof, private street and maintenance, building insurance, lawn care, snow removal, and exterior maintenance taken care of for you. With its prime location and luxurious amenities, this villa is sure to impress. Don't miss out on the opportunity to make it your own!
Zillow last checked: 8 hours ago
Listing updated: April 21, 2023 at 11:02am
Listed by:
Becky Burghart 785-640-8811,
Berkshire Hathaway First
Bought with:
Casey Stead, SP00219462
Countrywide Realty, Inc.
Source: Sunflower AOR,MLS#: 228175
Facts & features
Interior
Bedrooms & bathrooms
- Bedrooms: 2
- Bathrooms: 3
- Full bathrooms: 2
- 1/2 bathrooms: 1
Primary bedroom
- Level: Main
- Area: 156
- Dimensions: 13 x 12
Bedroom 2
- Level: Main
- Area: 156
- Dimensions: 13 x 12
Bedroom 3
- Level: Basement
- Dimensions: 8'11 x 10'3 bonus
Family room
- Level: Basement
- Area: 369.88
- Dimensions: 22'5 x 16'6
Kitchen
- Level: Main
- Dimensions: 21.7 x 9'5+3'3 x 6 pantry
Laundry
- Level: Main
- Area: 36.94
- Dimensions: 5'10 x 6'4
Living room
- Level: Main
- Area: 299.44
- Dimensions: 20'5 x 14'8
Heating
- Natural Gas
Cooling
- Central Air
Appliances
- Included: Electric Range, Microwave, Dishwasher, Refrigerator, Disposal
- Laundry: Main Level, Separate Room
Features
- Vaulted Ceiling(s)
- Flooring: Vinyl, Carpet
- Doors: Storm Door(s)
- Basement: Sump Pump,Concrete,Full,Partially Finished
- Has fireplace: No
Interior area
- Total structure area: 2,081
- Total interior livable area: 2,081 sqft
- Finished area above ground: 1,256
- Finished area below ground: 825
Property
Parking
- Parking features: Attached
- Has attached garage: Yes
Features
- Patio & porch: Screened, Covered
Lot
- Size: 2,856 Acres
- Dimensions: 56 x 51
- Features: Sprinklers In Front
Details
- Parcel number: RR55363
- Special conditions: Standard,Arm's Length
Construction
Type & style
- Home type: SingleFamily
- Architectural style: Ranch
- Property subtype: Half Duplex, Residential
- Attached to another structure: Yes
Materials
- Frame
- Roof: Architectural Style
Condition
- Year built: 1998
Utilities & green energy
- Water: Public
Community & neighborhood
Location
- Region: Topeka
- Subdivision: Klaton Sub 3
HOA & financial
HOA
- Has HOA: Yes
- HOA fee: $250 monthly
- Services included: Trash, Maintenance Grounds, Snow Removal, Insurance, Exterior Paint, Roof Replace, Road Maintenance
- Association name: unknown
Price history
| Date | Event | Price |
|---|---|---|
| 4/21/2023 | Sold | -- |
Source: | ||
| 3/20/2023 | Pending sale | $210,000$101/sqft |
Source: | ||
| 3/19/2023 | Listed for sale | $210,000$101/sqft |
Source: | ||
| 7/8/2020 | Sold | -- |
Source: | ||
Public tax history
| Year | Property taxes | Tax assessment |
|---|---|---|
| 2025 | -- | $25,496 |
| 2024 | $3,955 +7% | $25,496 +7.6% |
| 2023 | $3,698 +10.7% | $23,688 +13% |
Find assessor info on the county website
Neighborhood: Brookfield
Nearby schools
GreatSchools rating
- 6/10Wanamaker Elementary SchoolGrades: PK-6Distance: 1.8 mi
- 6/10Washburn Rural Middle SchoolGrades: 7-8Distance: 4.9 mi
- 8/10Washburn Rural High SchoolGrades: 9-12Distance: 4.8 mi
Schools provided by the listing agent
- Elementary: Wanamaker Elementary School/USD 437
- Middle: Washburn Rural Middle School/USD 437
- High: Washburn Rural High School/USD 437
Source: Sunflower AOR. This data may not be complete. We recommend contacting the local school district to confirm school assignments for this home.


