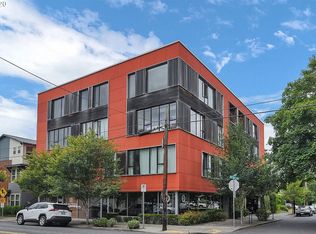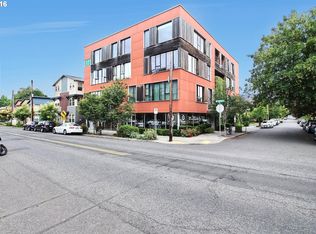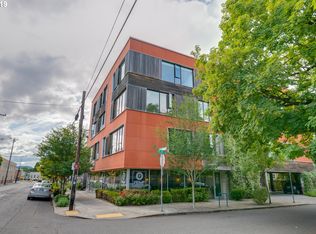Sold
$400,000
2373 SE 44th Ave UNIT 301, Portland, OR 97215
2beds
1,280sqft
Residential, Condominium
Built in 2006
-- sqft lot
$-- Zestimate®
$313/sqft
$2,415 Estimated rent
Home value
Not available
Estimated sales range
Not available
$2,415/mo
Zestimate® history
Loading...
Owner options
Explore your selling options
What's special
Primary residence? Pied a' Terre? Investment (No rental cap!)? Either way, welcome to the Meranti Lofts! This contemporary lofted condo, designed by Holst Architecture, offers a sophisticated urban living experience with 2 bedrooms and 2 bathrooms, spanning 1,280 square feet. The property features an abundance of natural light through its large, north-facing windows, highlighting the modern finishes such as wood, metal, and polished cement floors that radiate heat. The stainless steel appliances add to the sleek, contemporary aesthetic. The flexible floor plan accommodates various living styles and preferences.Enjoy your morning coffee on the private deck accessible through the great-room slider. The primary bedroom offers access to a roof-top deck with views of the west hills, perfect for unwinding in the evening. The condo includes a deeded, covered space for dedicated, off-street parking for your vehicle. Located in the vibrant Richmond neighborhood, this property is within walking or biking distance to a variety of dining, entertainment, shopping, and touring options along Division, Hawthorne, and Belmont streets. The community-minded area is known for its urban, artsy, and down-home atmosphere.This condo is designed for easy living and is equally suited for a lock-up-and-go lifestyle. Move-in ready with fresh paint and new carpet throughout.
Zillow last checked: 8 hours ago
Listing updated: August 29, 2025 at 04:22am
Listed by:
Jeffrey Hurder 503-321-2000,
Corcoran Prime
Bought with:
Miranda Barnes, 201254295
Works Real Estate
Source: RMLS (OR),MLS#: 248151362
Facts & features
Interior
Bedrooms & bathrooms
- Bedrooms: 2
- Bathrooms: 2
- Full bathrooms: 2
- Main level bathrooms: 1
Primary bedroom
- Features: Suite, Wallto Wall Carpet, Washer Dryer
- Level: Upper
- Area: 234
- Dimensions: 13 x 18
Bedroom 2
- Level: Main
- Area: 176
- Dimensions: 11 x 16
Family room
- Features: Loft, Wallto Wall Carpet
- Level: Upper
- Area: 228
- Dimensions: 19 x 12
Kitchen
- Features: Dishwasher, Disposal, Gas Appliances, Free Standing Range, Free Standing Refrigerator
- Level: Main
- Area: 168
- Width: 12
Living room
- Features: Deck, Sliding Doors
- Level: Main
- Area: 192
- Dimensions: 16 x 12
Heating
- Mini Split, Radiant
Cooling
- Has cooling: Yes
Appliances
- Included: Dishwasher, Disposal, Free-Standing Gas Range, Free-Standing Refrigerator, Gas Appliances, Microwave, Stainless Steel Appliance(s), Free-Standing Range, Washer/Dryer, Gas Water Heater
- Laundry: Laundry Room
Features
- High Ceilings, Loft, Suite, Tile
- Flooring: Concrete, Tile, Wall to Wall Carpet
- Doors: Sliding Doors
Interior area
- Total structure area: 1,280
- Total interior livable area: 1,280 sqft
Property
Parking
- Total spaces: 1
- Parking features: Deeded, On Street, Condo Garage (Deeded), Attached
- Attached garage spaces: 1
- Has uncovered spaces: Yes
Features
- Levels: Two
- Stories: 2
- Entry location: Upper Floor
- Patio & porch: Deck
- Has view: Yes
- View description: City, Territorial
Lot
- Features: Corner Lot, Level, On Busline
Details
- Parcel number: R587200
- Zoning: CM2
Construction
Type & style
- Home type: Condo
- Architectural style: Contemporary
- Property subtype: Residential, Condominium
Materials
- Other, Panel
- Foundation: Slab
- Roof: Flat
Condition
- Resale
- New construction: No
- Year built: 2006
Utilities & green energy
- Gas: Gas
- Sewer: Public Sewer
- Water: Public
Community & neighborhood
Security
- Security features: Security Gate
Location
- Region: Portland
- Subdivision: Richmond / Division
HOA & financial
HOA
- Has HOA: Yes
- HOA fee: $684 monthly
- Amenities included: Commons, Exterior Maintenance, Heat, Hot Water, Insurance, Management, Sewer, Trash, Water
Other
Other facts
- Listing terms: Cash,Conventional
- Road surface type: Paved
Price history
| Date | Event | Price |
|---|---|---|
| 8/28/2025 | Sold | $400,000$313/sqft |
Source: | ||
| 8/6/2025 | Pending sale | $400,000$313/sqft |
Source: | ||
| 7/29/2025 | Price change | $400,000-10.9%$313/sqft |
Source: | ||
| 7/2/2025 | Price change | $449,000-7.2%$351/sqft |
Source: | ||
| 6/7/2025 | Listed for sale | $484,000$378/sqft |
Source: | ||
Public tax history
| Year | Property taxes | Tax assessment |
|---|---|---|
| 2025 | $9,895 +1.1% | $376,930 +3% |
| 2024 | $9,791 +4% | $365,960 +3% |
| 2023 | $9,415 +2.2% | $355,310 +3% |
Find assessor info on the county website
Neighborhood: Richmond
Nearby schools
GreatSchools rating
- 9/10Glencoe Elementary SchoolGrades: K-5Distance: 0.9 mi
- 10/10Mt Tabor Middle SchoolGrades: 6-8Distance: 1.3 mi
- 6/10Franklin High SchoolGrades: 9-12Distance: 0.6 mi
Schools provided by the listing agent
- Elementary: Glencoe
- Middle: Mt Tabor
- High: Franklin
Source: RMLS (OR). This data may not be complete. We recommend contacting the local school district to confirm school assignments for this home.

Get pre-qualified for a loan
At Zillow Home Loans, we can pre-qualify you in as little as 5 minutes with no impact to your credit score.An equal housing lender. NMLS #10287.


