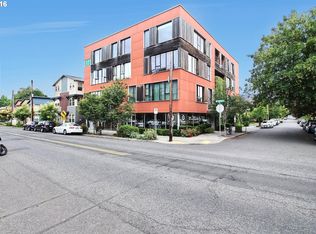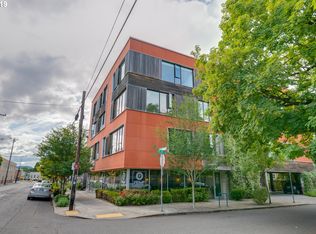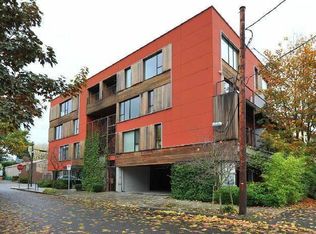Amazing loft in the heart of SE Portland. 10 foot ceilings with exposed beams, huge windows, private 80 sq. ft. deck with views of Mt Tabor, polished concrete floors with radiant heating, stainless steel countertops and appliances, gas range. Designed by award-winning HOLST Architecture. Live ultra-efficiently. Walk or bike to anything! HOA covers all utilities except electric and internet. Secure entry way and on-site storage unit.
This property is off market, which means it's not currently listed for sale or rent on Zillow. This may be different from what's available on other websites or public sources.


