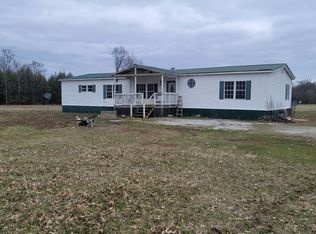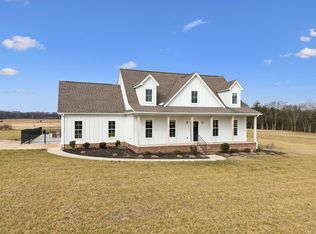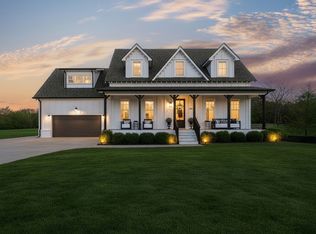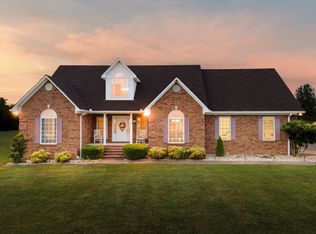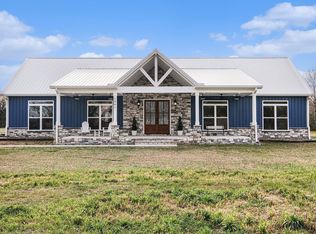Discover the perfect blend of country living and modern comfort in this beautifully designed 3-bedroom, 2- bath barndominium. With it's open concept and soaring ceilings, this home offers spacious living with a warm, inviting feel. This home sits on a 23.87 acre level pasture with a semi-above ground pool and a large outbuilding with 2 smaller buildings.
Active
$749,900
2373 Phillips Rd, Lewisburg, TN 37091
3beds
2,800sqft
Est.:
Single Family Residence, Residential
Built in 2019
23.87 Acres Lot
$-- Zestimate®
$268/sqft
$-- HOA
What's special
Semi-above ground poolOpen conceptSpacious livingSoaring ceilingsWarm inviting feel
- 18 hours |
- 375 |
- 17 |
Zillow last checked: 8 hours ago
Listing updated: February 12, 2026 at 08:26am
Listing Provided by:
Steve Phifer 931-309-0950,
Haney Realty & Property Management, LLC 931-347-9150
Source: RealTracs MLS as distributed by MLS GRID,MLS#: 3128993
Tour with a local agent
Facts & features
Interior
Bedrooms & bathrooms
- Bedrooms: 3
- Bathrooms: 2
- Full bathrooms: 2
- Main level bedrooms: 3
Bedroom 1
- Features: Full Bath
- Level: Full Bath
- Area: 336 Square Feet
- Dimensions: 24x14
Bedroom 2
- Area: 238 Square Feet
- Dimensions: 17x14
Bedroom 3
- Area: 238 Square Feet
- Dimensions: 17x14
Primary bathroom
- Features: Primary Bedroom
- Level: Primary Bedroom
Dining room
- Area: 100 Square Feet
- Dimensions: 10x10
Kitchen
- Area: 288 Square Feet
- Dimensions: 24x12
Living room
- Area: 400 Square Feet
- Dimensions: 20x20
Heating
- Heat Pump
Cooling
- Central Air
Appliances
- Included: Electric Oven, Electric Range, Dishwasher, Refrigerator
- Laundry: Electric Dryer Hookup, Washer Hookup
Features
- Ceiling Fan(s), Open Floorplan, Pantry, Walk-In Closet(s), High Speed Internet, Kitchen Island
- Flooring: Wood
- Basement: None
Interior area
- Total structure area: 2,800
- Total interior livable area: 2,800 sqft
- Finished area above ground: 2,800
Property
Parking
- Total spaces: 10
- Parking features: Detached, Asphalt
- Garage spaces: 3
- Carport spaces: 2
- Covered spaces: 5
- Uncovered spaces: 5
Accessibility
- Accessibility features: Accessible Approach with Ramp, Accessible Doors
Features
- Levels: One
- Stories: 1
- Patio & porch: Patio, Covered, Porch
- Has private pool: Yes
- Pool features: In Ground
- Fencing: Back Yard
- Waterfront features: Creek
Lot
- Size: 23.87 Acres
- Features: Cleared, Level, Wooded
- Topography: Cleared,Level,Wooded
Details
- Additional structures: Barn(s), Stable(s), Storage
- Parcel number: 059 02700 000
- Special conditions: Standard
- Other equipment: Air Purifier, Satellite Dish
Construction
Type & style
- Home type: SingleFamily
- Architectural style: Barndominium
- Property subtype: Single Family Residence, Residential
Materials
- Aluminum Siding
- Roof: Metal
Condition
- New construction: No
- Year built: 2019
Utilities & green energy
- Sewer: Septic Tank
- Water: Well
Community & HOA
Community
- Security: Security System, Smoke Detector(s)
HOA
- Has HOA: No
Location
- Region: Lewisburg
Financial & listing details
- Price per square foot: $268/sqft
- Tax assessed value: $656,000
- Annual tax amount: $2,804
- Date on market: 2/12/2026
Estimated market value
Not available
Estimated sales range
Not available
Not available
Price history
Price history
| Date | Event | Price |
|---|---|---|
| 2/12/2026 | Listed for sale | $749,900+0.1%$268/sqft |
Source: | ||
| 1/8/2026 | Listing removed | $749,000$268/sqft |
Source: | ||
| 12/1/2025 | Price change | $749,000-6.4%$268/sqft |
Source: | ||
| 7/19/2025 | Listed for sale | $799,900+300.2%$286/sqft |
Source: | ||
| 6/10/2025 | Sold | $199,900-76.5%$71/sqft |
Source: Public Record Report a problem | ||
Public tax history
Public tax history
| Year | Property taxes | Tax assessment |
|---|---|---|
| 2025 | $2,804 +23.7% | $142,425 +14.3% |
| 2024 | $2,267 | $124,625 |
| 2023 | $2,267 +22.9% | $124,625 +22.9% |
Find assessor info on the county website
BuyAbility℠ payment
Est. payment
$4,185/mo
Principal & interest
$3586
Property taxes
$337
Home insurance
$262
Climate risks
Neighborhood: 37091
Nearby schools
GreatSchools rating
- 4/10Westhills Elementary SchoolGrades: 4-6Distance: 5.8 mi
- 4/10Lewisburg Middle SchoolGrades: 7-8Distance: 7.2 mi
- 5/10Marshall Co High SchoolGrades: 9-12Distance: 7.2 mi
Schools provided by the listing agent
- Elementary: Oak Grove Elementary
- Middle: Lewisburg Middle School
- High: Marshall Co High School
Source: RealTracs MLS as distributed by MLS GRID. This data may not be complete. We recommend contacting the local school district to confirm school assignments for this home.
- Loading
- Loading
