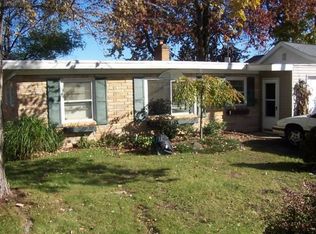Sold
$685,000
2373 Patterson Rd, Shelbyville, MI 49344
3beds
1,888sqft
Single Family Residence
Built in 1940
9,147.6 Square Feet Lot
$707,200 Zestimate®
$363/sqft
$2,172 Estimated rent
Home value
$707,200
$615,000 - $813,000
$2,172/mo
Zestimate® history
Loading...
Owner options
Explore your selling options
What's special
Live the dream, relax and unwind at your own private oasis in this stunning lakefront property! A vast 114 feet of sandy all-sports Gun Lake frontage with breathtaking lake and sunrise views! A new private dock/canopy system, along with a lakeside wet bar with french doors that open up to the new patio, and a low maintenance outdoor space make you feel like you're on vacation every day! The main level has an open floor plan that combines kitchen, dining & living area that is great for entertaining. Lots of windows & sliders to enjoy the gorgeous views! A bedroom, 1.5 baths and an office are also on the main level. The upstairs has 2 generous bedrooms, a large bathroom with tile shower & floors, a laundry room, and stunning views of the lake out of the many windows. New refrigerator, stove/oven and washer/dryer fall of 2024. Garage & upstairs addition built in 2019. No homes on south side of property. See attached documents for all updates & information regarding home.
Zillow last checked: 8 hours ago
Listing updated: May 19, 2025 at 01:40pm
Listed by:
Tanya J Davidson 269-615-9474,
Coldwell Banker Schmidt Realtors
Bought with:
Michelle Scott, 6502400458
Michigan Lakes Real Estate Team
Source: MichRIC,MLS#: 25015820
Facts & features
Interior
Bedrooms & bathrooms
- Bedrooms: 3
- Bathrooms: 3
- Full bathrooms: 2
- 1/2 bathrooms: 1
- Main level bedrooms: 1
Heating
- Forced Air
Cooling
- Central Air
Appliances
- Included: Iron Water FIlter, Bar Fridge, Dishwasher, Disposal, Double Oven, Dryer, Microwave, Range, Refrigerator, Washer, Water Softener Owned
- Laundry: Gas Dryer Hookup, Laundry Room, Upper Level, Washer Hookup
Features
- Ceiling Fan(s), Wet Bar, Center Island, Pantry
- Flooring: Carpet, Ceramic Tile
- Windows: Screens, Replacement, Insulated Windows, Window Treatments
- Basement: Slab
- Number of fireplaces: 1
- Fireplace features: Gas Log, Living Room
Interior area
- Total structure area: 1,888
- Total interior livable area: 1,888 sqft
Property
Parking
- Total spaces: 2
- Parking features: Garage Faces Side, Garage Door Opener, Attached
- Garage spaces: 2
Features
- Stories: 2
- Waterfront features: Lake
- Body of water: Gun Lake
Lot
- Size: 9,147 sqft
- Dimensions: 119.41 x 62.01 x 113.89 x 92.26
- Features: Level, Shrubs/Hedges
Details
- Parcel number: 1500100500
- Zoning description: R-3
Construction
Type & style
- Home type: SingleFamily
- Architectural style: Ranch
- Property subtype: Single Family Residence
Materials
- Vinyl Siding
- Roof: Shingle
Condition
- New construction: No
- Year built: 1940
Utilities & green energy
- Sewer: Public Sewer
- Water: Well
- Utilities for property: Natural Gas Available, Electricity Available, Natural Gas Connected
Community & neighborhood
Security
- Security features: Smoke Detector(s)
Location
- Region: Shelbyville
Other
Other facts
- Listing terms: Cash,FHA,VA Loan,Conventional
- Road surface type: Paved
Price history
| Date | Event | Price |
|---|---|---|
| 5/19/2025 | Sold | $685,000-1.4%$363/sqft |
Source: | ||
| 4/20/2025 | Pending sale | $695,000$368/sqft |
Source: | ||
| 4/17/2025 | Listed for sale | $695,000+40.4%$368/sqft |
Source: | ||
| 3/10/2023 | Sold | $495,000-5.7%$262/sqft |
Source: Public Record Report a problem | ||
| 12/28/2022 | Pending sale | $525,000$278/sqft |
Source: | ||
Public tax history
| Year | Property taxes | Tax assessment |
|---|---|---|
| 2025 | $7,537 +75.2% | $251,500 +8.9% |
| 2024 | $4,301 | $230,900 +20.9% |
| 2023 | -- | $191,000 +22.4% |
Find assessor info on the county website
Neighborhood: 49344
Nearby schools
GreatSchools rating
- 6/10Robert D. Brandon Elementary SchoolGrades: PK-5Distance: 6.1 mi
- 6/10Martin High SchoolGrades: 6-12Distance: 6 mi
Get pre-qualified for a loan
At Zillow Home Loans, we can pre-qualify you in as little as 5 minutes with no impact to your credit score.An equal housing lender. NMLS #10287.
Sell with ease on Zillow
Get a Zillow Showcase℠ listing at no additional cost and you could sell for —faster.
$707,200
2% more+$14,144
With Zillow Showcase(estimated)$721,344
