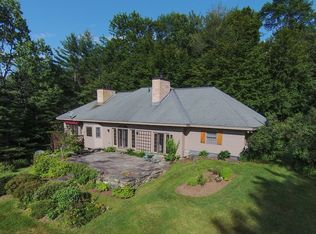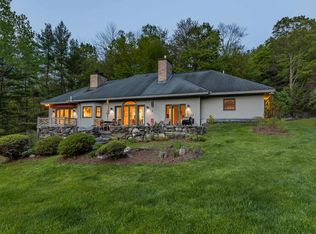Closed
Listed by:
Dan Noble,
Snyder Donegan Real Estate Group Cell:802-356-6044,
Mary G Mayhew,
Snyder Donegan Real Estate Group
Bought with: Four Seasons Sotheby's Int'l Realty
$1,300,000
2373 Lime Pond Road, Barnard, VT 05031
5beds
3,679sqft
Single Family Residence
Built in 1832
10.16 Acres Lot
$-- Zestimate®
$353/sqft
$5,674 Estimated rent
Home value
Not available
Estimated sales range
Not available
$5,674/mo
Zestimate® history
Loading...
Owner options
Explore your selling options
What's special
Relax and enjoy the tranquil country setting of this lovely home in one of Barnard's more desirable neighborhoods. Once the summer residence of the Norman Williams family (Woodstock library benefactors) and known as the "Happy House", this home offers the charm of an old farmhouse combined with the comfort of modern amenities. The 5+ bedrooms include a primary bedroom with en-suite bath and a first floor bedroom with a full bath around the corner. The first floor also boasts a formal dining room with built-ins, a family room and living room both with fireplaces and a den/game room. Beautiful hardwood floors and wood beams adorn several of the rooms. The large updated kitchen is open with counter seating and has a breakfast nook with views to the yard. There is a porch off the kitchen that opens onto the stone patio which is surrounded by lush green lawn, mature trees and incredible gardens. The yard leads out to a garden shed, rolling fields and a babbling brook. The property is located at the intersection of Lime Pond, Webster and Broad Brook and is only 9 miles to Woodstock. Enjoy year round access to the arts, recreation, and dining at nearby Artistree, BarnArts, Saskadena 6, Silver Lake, Fable Farm and the Barnard Inn.
Zillow last checked: 8 hours ago
Listing updated: March 12, 2025 at 08:05am
Listed by:
Dan Noble,
Snyder Donegan Real Estate Group Cell:802-356-6044,
Mary G Mayhew,
Snyder Donegan Real Estate Group
Bought with:
Karen DeMas
Four Seasons Sotheby's Int'l Realty
Source: PrimeMLS,MLS#: 5016280
Facts & features
Interior
Bedrooms & bathrooms
- Bedrooms: 5
- Bathrooms: 4
- Full bathrooms: 2
- 3/4 bathrooms: 1
- 1/2 bathrooms: 1
Heating
- Propane, Oil, Baseboard, Forced Air, Hot Water, Zoned, Radiant Floor, Radiator, Gas Stove
Cooling
- None
Appliances
- Included: Dishwasher, Disposal, Dryer, Range Hood, Microwave, Gas Range, Refrigerator, Washer, Electric Water Heater, Wine Cooler
- Laundry: 1st Floor Laundry
Features
- Ceiling Fan(s), Dining Area, In-Law Suite, Kitchen/Dining, Primary BR w/ BA, Indoor Storage
- Flooring: Carpet, Hardwood, Slate/Stone
- Windows: Screens, Double Pane Windows
- Basement: Concrete,Partially Finished,Interior Stairs,Storage Space,Walkout,Interior Access,Exterior Entry,Interior Entry
- Number of fireplaces: 2
- Fireplace features: 2 Fireplaces
Interior area
- Total structure area: 4,563
- Total interior livable area: 3,679 sqft
- Finished area above ground: 3,497
- Finished area below ground: 182
Property
Parking
- Total spaces: 3
- Parking features: Gravel, Heated Garage, Parking Spaces 3, Attached
- Garage spaces: 2
Features
- Levels: 1.75
- Stories: 1
- Patio & porch: Patio, Enclosed Porch, Screened Porch
- Exterior features: Garden, Natural Shade, Shed
- Waterfront features: Stream
Lot
- Size: 10.16 Acres
- Features: Corner Lot, Country Setting, Field/Pasture, Hilly, Landscaped, Level, Open Lot, Wooded, Near Skiing, Rural
Details
- Parcel number: 3000910908
- Zoning description: Res
- Other equipment: Satellite Dish, Standby Generator
Construction
Type & style
- Home type: SingleFamily
- Architectural style: Cape
- Property subtype: Single Family Residence
Materials
- Wood Frame, Clapboard Exterior, Wood Exterior
- Foundation: Concrete, Stone
- Roof: Standing Seam
Condition
- New construction: No
- Year built: 1832
Utilities & green energy
- Electric: Circuit Breakers
- Sewer: 1000 Gallon, Concrete, Drywell, Grey Water, On-Site Septic Exists, Private Sewer
- Utilities for property: Phone, Propane, Satellite
Community & neighborhood
Security
- Security features: Smoke Detector(s)
Location
- Region: South Royalton
Other
Other facts
- Road surface type: Dirt, Gravel
Price history
| Date | Event | Price |
|---|---|---|
| 3/12/2025 | Sold | $1,300,000-3.6%$353/sqft |
Source: | ||
| 11/24/2024 | Price change | $1,349,000-8.5%$367/sqft |
Source: | ||
| 10/10/2024 | Price change | $1,475,000-7.5%$401/sqft |
Source: | ||
| 9/27/2024 | Listed for sale | $1,595,000+61.3%$434/sqft |
Source: | ||
| 3/15/2020 | Listing removed | $989,000$269/sqft |
Source: Snyder Donegan Real Estate Group #4759708 Report a problem | ||
Public tax history
| Year | Property taxes | Tax assessment |
|---|---|---|
| 2024 | -- | $1,097,600 +33.3% |
| 2023 | -- | $823,200 |
| 2022 | -- | $823,200 |
Find assessor info on the county website
Neighborhood: 05068
Nearby schools
GreatSchools rating
- NABarnard AcademyGrades: PK-6Distance: 3.3 mi
- NAWoodstock Union Middle SchoolGrades: 7-8Distance: 7.8 mi
- 7/10White River Valley High SchoolGrades: 9-12Distance: 6.7 mi
Schools provided by the listing agent
- Elementary: Barnard Academy
- Middle: Woodstock Union Middle Sch
- High: Woodstock Senior UHSD #4
- District: Windsor Central
Source: PrimeMLS. This data may not be complete. We recommend contacting the local school district to confirm school assignments for this home.
Get pre-qualified for a loan
At Zillow Home Loans, we can pre-qualify you in as little as 5 minutes with no impact to your credit score.An equal housing lender. NMLS #10287.

