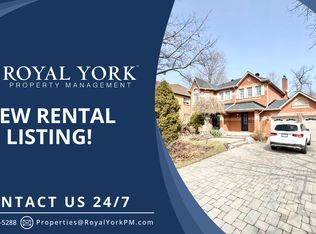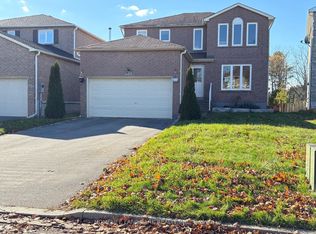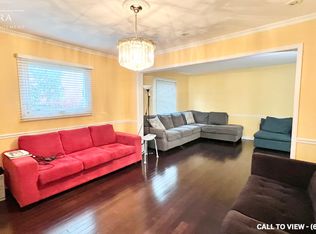Gorgeous Renovated Executive Home On A Spectacular Private Ravine W/Over 4000 Sq Ft Of Living Space! New Roof, Floors, Paint & Kitchen Redone. Legal Secondary Suite In Basement With Fully Equipped Kitchen, 5th Bedrm & Expansive 7X7 Great Rm W/Walkout To Ravine. Elegant Double Door Entry Leads To A Bright Open Concept Main Floor Featuring Chefs Kitchen & Great Room W/Walk Out To Huge Deck Overlooking Ravine Perfect For Entertaining! Easily Add 2nd Bdrm To Bsmt
This property is off market, which means it's not currently listed for sale or rent on Zillow. This may be different from what's available on other websites or public sources.


