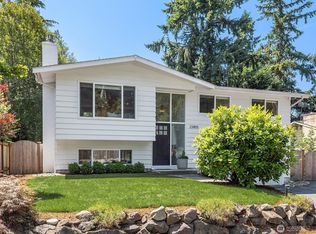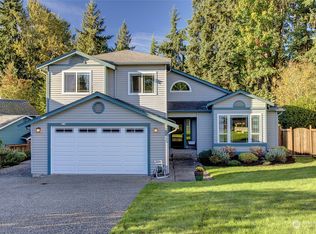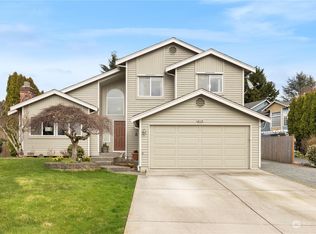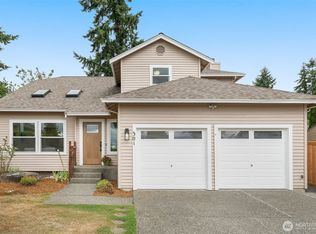Sold
Listed by:
Joshua F. Sanders,
Shiloh Street,
Bridget Callahan,
Shiloh Street
Bought with: Roopa Group
$1,416,000
23723 3rd Place W, Bothell, WA 98021
4beds
2,229sqft
Single Family Residence
Built in 1987
7,840.8 Square Feet Lot
$1,317,900 Zestimate®
$635/sqft
$3,646 Estimated rent
Home value
$1,317,900
$1.24M - $1.41M
$3,646/mo
Zestimate® history
Loading...
Owner options
Explore your selling options
What's special
Fully remodeled 2229 sq ft, 4 bd/2.5 ba, 2-story in highly sought-after Northwood. Open kitchen w/waterfall quartz island, SS apps, wine fridge, 6-burner range w/dbl oven & pot filler + pantry wall w/pull-outs. Spacious living rm, fam rm & dining w/recessed lighting, 1/2 bath, utility rm w/pedestal W/D & engineered HW floor on main. 3 sizable bdrms up, full guest bath + huge primary feat. vaulted ceiling, walk-in closet & 5pc en-suite w/dbl vanity, glass shower surround & soaking tub 2 relax in. Private backyard w/Trex deck & paver patio is entertainers dream! Fully-fenced, shed, 2-car garage, EV charging, A/C, home automation, luxury tile & finishes, walking trails & Northshore Schools - walk 5min to Shelton View Elementary. Just move in!
Zillow last checked: 8 hours ago
Listing updated: May 31, 2024 at 05:58pm
Offers reviewed: Apr 29
Listed by:
Joshua F. Sanders,
Shiloh Street,
Bridget Callahan,
Shiloh Street
Bought with:
Roopa Kannasani, 23000060
Roopa Group
Source: NWMLS,MLS#: 2227272
Facts & features
Interior
Bedrooms & bathrooms
- Bedrooms: 4
- Bathrooms: 3
- Full bathrooms: 2
- 1/2 bathrooms: 1
- Main level bathrooms: 1
Primary bedroom
- Level: Second
Bedroom
- Level: Second
Bedroom
- Level: Second
Bedroom
- Level: Second
Bathroom full
- Level: Second
Bathroom full
- Level: Second
Other
- Level: Main
Dining room
- Level: Main
Entry hall
- Level: Main
Family room
- Level: Main
Kitchen with eating space
- Level: Main
Living room
- Level: Main
Utility room
- Level: Main
Heating
- Fireplace(s), Forced Air
Cooling
- Heat Pump
Appliances
- Included: Dishwashers_, Double Oven, Dryer(s), GarbageDisposal_, Microwaves_, Refrigerators_, StovesRanges_, Washer(s), Dishwasher(s), Garbage Disposal, Microwave(s), Refrigerator(s), Stove(s)/Range(s), Water Heater: Gas, Water Heater Location: Garage
Features
- Bath Off Primary, Ceiling Fan(s), Dining Room
- Flooring: Ceramic Tile, Engineered Hardwood, Carpet
- Windows: Double Pane/Storm Window, Skylight(s)
- Basement: None
- Number of fireplaces: 1
- Fireplace features: Wood Burning, Main Level: 1, Fireplace
Interior area
- Total structure area: 2,229
- Total interior livable area: 2,229 sqft
Property
Parking
- Total spaces: 2
- Parking features: Attached Garage
- Attached garage spaces: 2
Features
- Levels: Two
- Stories: 2
- Entry location: Main
- Patio & porch: Ceramic Tile, Wall to Wall Carpet, Bath Off Primary, Ceiling Fan(s), Double Pane/Storm Window, Dining Room, Security System, Skylight(s), Vaulted Ceiling(s), Walk-In Closet(s), Fireplace, Water Heater
- Has view: Yes
- View description: Territorial
Lot
- Size: 7,840 sqft
- Features: Curbs, Paved, Sidewalk, Cable TV, Deck, Fenced-Fully, Gas Available, High Speed Internet, Outbuildings, Patio
- Topography: Level,PartialSlope,Terraces
- Residential vegetation: Garden Space
Details
- Parcel number: 00743600005000
- Zoning description: R8400,Jurisdiction: City
- Special conditions: Standard
Construction
Type & style
- Home type: SingleFamily
- Property subtype: Single Family Residence
Materials
- Wood Siding
- Foundation: Poured Concrete
- Roof: Composition
Condition
- Good
- Year built: 1987
- Major remodel year: 1987
Utilities & green energy
- Electric: Company: Sno PUD
- Sewer: Sewer Connected, Company: Alderwood Water
- Water: Public, Company: Alderwood Water
Community & neighborhood
Security
- Security features: Security System
Community
- Community features: Trail(s)
Location
- Region: Bothell
- Subdivision: Bothell
Other
Other facts
- Listing terms: Cash Out,Conventional,FHA,VA Loan
- Cumulative days on market: 362 days
Price history
| Date | Event | Price |
|---|---|---|
| 5/31/2024 | Sold | $1,416,000+19.2%$635/sqft |
Source: | ||
| 4/30/2024 | Pending sale | $1,188,000$533/sqft |
Source: | ||
| 4/25/2024 | Listed for sale | $1,188,000+69.7%$533/sqft |
Source: | ||
| 4/16/2018 | Sold | $700,000$314/sqft |
Source: | ||
Public tax history
| Year | Property taxes | Tax assessment |
|---|---|---|
| 2024 | $7,198 +0.5% | $852,200 +0.6% |
| 2023 | $7,162 -4.9% | $846,700 -13.1% |
| 2022 | $7,533 +10.1% | $974,300 +36.5% |
Find assessor info on the county website
Neighborhood: 98021
Nearby schools
GreatSchools rating
- 8/10Shelton View Elementary SchoolGrades: PK-5Distance: 0.3 mi
- 7/10Canyon Park Jr High SchoolGrades: 6-8Distance: 1.7 mi
- 9/10Bothell High SchoolGrades: 9-12Distance: 1.8 mi
Get a cash offer in 3 minutes
Find out how much your home could sell for in as little as 3 minutes with a no-obligation cash offer.
Estimated market value
$1,317,900



