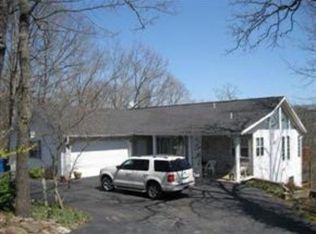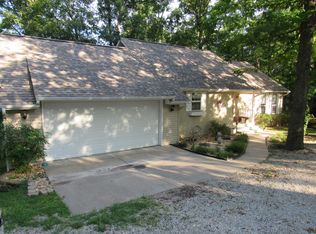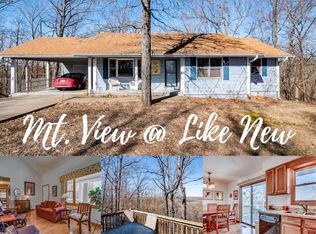Closed
Price Unknown
2372 Talking Rocks Road, Branson West, MO 65737
4beds
3,243sqft
Single Family Residence
Built in 1993
0.53 Acres Lot
$403,700 Zestimate®
$--/sqft
$3,080 Estimated rent
Home value
$403,700
$379,000 - $432,000
$3,080/mo
Zestimate® history
Loading...
Owner options
Explore your selling options
What's special
Welcome to your dream home in a serene Lake Community! This stunning 4 bedroom, 3.5 bath home boasts private wooded views with lake views in the winter. As you enter the circular driveway, you'll be greeted by the beauty of the surrounding landscape and the convenience of ample parking.The main level of this home is perfect for entertaining guests or enjoying cozy nights in with family. The wood burning, floor-to-ceiling stone fireplace creates a warm and inviting ambiance in the spacious living area. The large eat-in kitchen provides plenty of space for cooking and gathering, and the formal dining room offers an elegant space for hosting dinner parties.The master bedroom on the main level is a true retreat, complete with his and her closets and a jetted tub for ultimate relaxation. The lower level offers three additional bedrooms, two full baths, a bonus/hobby room, and a second living area. The storm shelter area provides added peace of mind during inclement weather.This home also features tons of storage and closets throughout, including a John Deere room in the lower level. The nice landscaping and additional parking below for a boat, RV, or cars make this property both beautiful and practical.Don't miss out on the opportunity to own this beautiful home in a sought-after Lake Community. Contact us today to schedule a tour!
Zillow last checked: 8 hours ago
Listing updated: August 28, 2024 at 06:29pm
Listed by:
Patty Silliman 417-598-7384,
Silliman Realty & Associates
Bought with:
Great Branson Homes Team, 2017011061
Worley Real Estate Network - by eXp
Source: SOMOMLS,MLS#: 60242467
Facts & features
Interior
Bedrooms & bathrooms
- Bedrooms: 4
- Bathrooms: 4
- Full bathrooms: 3
- 1/2 bathrooms: 1
Primary bedroom
- Description: Approximate
- Area: 240
- Dimensions: 20 x 12
Bedroom 2
- Description: Approximate
- Area: 240.5
- Dimensions: 18.5 x 13
Bedroom 3
- Description: Approximate
- Area: 121
- Dimensions: 11 x 11
Bedroom 4
- Description: Approximate
- Area: 180
- Dimensions: 15 x 12
Primary bathroom
- Description: Approximate
- Area: 176
- Dimensions: 16 x 11
Bathroom half
- Description: Approximate
- Area: 42.5
- Dimensions: 8.5 x 5
Bathroom full
- Description: Approximate
- Area: 57.5
- Dimensions: 11.5 x 5
Bathroom full
- Description: Approximate
- Area: 40
- Dimensions: 8 x 5
Breakfast room
- Description: Approximate
- Area: 116
- Dimensions: 14.5 x 8
Dining room
- Description: Approximate
- Area: 144
- Dimensions: 12 x 12
Family room
- Description: Approximate
- Area: 361
- Dimensions: 19 x 19
Game room
- Description: Approximate
- Area: 143.75
- Dimensions: 12.5 x 11.5
Other
- Description: Approximate
- Area: 247.5
- Dimensions: 16.5 x 15
Kitchen
- Description: Approximate
- Area: 195
- Dimensions: 15 x 13
Laundry
- Description: Approximate
- Area: 40
- Dimensions: 10 x 4
Living room
- Description: Approximate
- Area: 323
- Dimensions: 19 x 17
Heating
- Central, Fireplace(s), Heat Pump, Electric
Cooling
- Ceiling Fan(s), Central Air, Heat Pump
Appliances
- Included: Electric Cooktop, Dishwasher, Disposal, Electric Water Heater, Free-Standing Electric Oven, Microwave, Refrigerator, Water Softener Owned
- Laundry: Main Level
Features
- Central Vacuum, High Ceilings, High Speed Internet, Internet - Cable, Laminate Counters, Vaulted Ceiling(s), Wired for Sound
- Flooring: Carpet, Tile
- Windows: Double Pane Windows
- Basement: Finished,Utility,Walk-Out Access,Full
- Attic: Access Only:No Stairs
- Has fireplace: Yes
- Fireplace features: Living Room, Propane, Stone
Interior area
- Total structure area: 3,500
- Total interior livable area: 3,243 sqft
- Finished area above ground: 1,750
- Finished area below ground: 1,493
Property
Parking
- Total spaces: 2
- Parking features: Circular Driveway, Garage Door Opener, Garage Faces Front
- Attached garage spaces: 2
- Has uncovered spaces: Yes
Features
- Levels: One
- Stories: 1
- Patio & porch: Deck, Front Porch
- Has spa: Yes
- Spa features: Bath
- Has view: Yes
- View description: Lake
- Has water view: Yes
- Water view: Lake
Lot
- Size: 0.53 Acres
- Features: Wooded
Details
- Parcel number: 117.025000000012.009
Construction
Type & style
- Home type: SingleFamily
- Architectural style: Contemporary,Ranch
- Property subtype: Single Family Residence
Materials
- Vinyl Siding, Wood Siding
- Foundation: Block
- Roof: Composition
Condition
- Year built: 1993
Utilities & green energy
- Sewer: Septic Tank
- Water: Public
Community & neighborhood
Location
- Region: Branson West
- Subdivision: Simons Mountain
HOA & financial
HOA
- HOA fee: $200 annually
- Services included: Water
Other
Other facts
- Road surface type: Asphalt
Price history
| Date | Event | Price |
|---|---|---|
| 11/16/2023 | Sold | -- |
Source: | ||
| 10/11/2023 | Pending sale | $389,000$120/sqft |
Source: | ||
| 8/30/2023 | Price change | $389,000-7.4%$120/sqft |
Source: | ||
| 7/8/2023 | Listed for sale | $419,900$129/sqft |
Source: | ||
| 6/25/2023 | Pending sale | $419,900$129/sqft |
Source: | ||
Public tax history
| Year | Property taxes | Tax assessment |
|---|---|---|
| 2024 | $1,368 +0.1% | $27,930 |
| 2023 | $1,366 +0.6% | $27,930 |
| 2022 | $1,359 -1.2% | $27,930 |
Find assessor info on the county website
Neighborhood: 65737
Nearby schools
GreatSchools rating
- NAReeds Spring Primary SchoolGrades: PK-1Distance: 4.8 mi
- 3/10Reeds Spring Middle SchoolGrades: 7-8Distance: 4.5 mi
- 5/10Reeds Spring High SchoolGrades: 9-12Distance: 4.3 mi
Schools provided by the listing agent
- Elementary: Reeds Spring
- Middle: Reeds Spring
- High: Reeds Spring
Source: SOMOMLS. This data may not be complete. We recommend contacting the local school district to confirm school assignments for this home.


