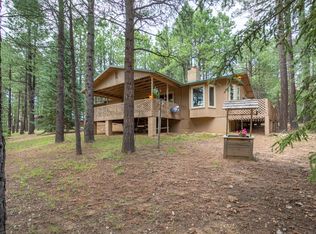Closed
$1,800,000
2372 Summer Loop, Forest Lakes, AZ 85931
4beds
4,639sqft
Single Family Residence
Built in 2009
1.02 Acres Lot
$1,799,700 Zestimate®
$388/sqft
$4,864 Estimated rent
Home value
$1,799,700
$1.71M - $1.89M
$4,864/mo
Zestimate® history
Loading...
Owner options
Explore your selling options
What's special
This Cabin-style home presents luxury living in the cool Pines at 7,700 FT., A lot of space at 4639 SF and meticulously crafted interior space featuring 4 Bedrooms, 3.5 baths, Basement w/Gameroom, Office, Loft/2nd Family Room and complemented by its enchanting outdoor settings on 1 Acre. A custom-designed front door, once inside the enormous great room it has soaring ceilings & walls w/rare Aspen wood—an element that can no longer be sourced, adding to the uniqueness to the Cabin. The great room opens a chef's dream kitchen with state-of-the-art Wolf & American (range) appliances, granite countertops, and a walk-in pantry.
The kitchen and dining area is surrounded by panoramic views of the lush landscape from the sliding glass doors that reveal an elevated deck overlooking the Forest/Pines. The deck leads down to a second patio accessible from the walk-out basement, which serves as a special place for entertaining. It features a full handcrafted mesquite bar top with a live edge for large gatherings, a refrigerator, built-in ice maker, composite sink, and a cozy gas fireplace enhance the entire area. The basement also features a game room, spacious guest room, full bathroom, and a storage closet. Heading Upstairs, there is a large loft space that includes a second living area, ideal for a playroom, additional family room, and an office space. Two additional bedrooms and a full bathroom complete this level, giving many options for large gatherings with family and guests.
Outside, the property has entertaining spaces on multiple levels with a backdrop of towering Ponderosa Pines and Spruce trees. The lush landscape has beautiful perennial flowers in season, and seating areas which include a gas fire-pit, designed for enchanting evenings under the bright stars in the perfect weather during the spring/summer months. This cabin home offers a lifestyle of unparalleled comfort and prestige to the buyer who can appreciate luxury combined with natural beauty in the Cool Pines at 7,700 FT. Contact me today for more photos or with any questions.
Seller spent around 15k leveling area for future detached
garage /additional parking but would also make a great pickleball/sports court area.**
Zillow last checked: 8 hours ago
Listing updated: December 06, 2025 at 03:14pm
Listed by:
Gregory J Rezac 602-617-1039,
RE/MAX EXCALIBUR - TROON OFFICE
Source: CAAR,MLS#: 91504
Facts & features
Interior
Bedrooms & bathrooms
- Bedrooms: 4
- Bathrooms: 4
- Full bathrooms: 3
- 1/2 bathrooms: 1
Heating
- Propane
Cooling
- Ceiling Fan(s)
Appliances
- Included: Dryer, Washer
- Laundry: Laundry Room
Features
- Breakfast Bar, Eat-in Kitchen, FR-Dining Combo, Vaulted Ceiling(s), Walk In Pantry, Master Main Floor, Kitchen Island
- Flooring: Carpet, Laminate, Tile, Concrete
- Windows: Double Pane Windows
- Basement: Finished,Walk-Out Access
- Has fireplace: Yes
- Fireplace features: Wood Burning Stove, Master Bedroom, Gas, Great Room, Gas Stub
Interior area
- Total structure area: 4,639
- Total interior livable area: 4,639 sqft
Property
Parking
- Total spaces: 6
- Parking features: Garage Door Opener, Tandem
- Garage spaces: 2
- Carport spaces: 4
- Covered spaces: 6
Features
- Patio & porch: Porch, Covered, Patio, Covered Patio
- Exterior features: Fire Pit
- Spa features: Bath
- Fencing: None
- Has view: Yes
- View description: Trees/Woods
Lot
- Size: 1.02 Acres
- Features: Landscaped, Tall Pines on Lot, Hill Top
Details
- Parcel number: 40360025
- Zoning: TBD
- Horses can be raised: Yes
Construction
Type & style
- Home type: SingleFamily
- Architectural style: Multi Level,Cabin
- Property subtype: Single Family Residence
Materials
- Block, Wood Frame, Wood Siding
- Roof: Metal
Condition
- Year built: 2009
Details
- Builder name: Savittieri Brothers
Community & neighborhood
Security
- Security features: Smoke Detector(s)
Location
- Region: Forest Lakes
- Subdivision: Forest Lakes
HOA & financial
HOA
- Association name: None
Other
Other facts
- Listing terms: Cash,Conventional
- Road surface type: Dirt
Price history
| Date | Event | Price |
|---|---|---|
| 12/5/2025 | Sold | $1,800,000-18.2%$388/sqft |
Source: | ||
| 11/17/2025 | Pending sale | $2,200,000$474/sqft |
Source: | ||
| 1/18/2025 | Listed for sale | $2,200,000-4.3%$474/sqft |
Source: | ||
| 12/1/2024 | Listing removed | $2,300,000$496/sqft |
Source: | ||
| 9/26/2024 | Price change | $2,300,000-4.2%$496/sqft |
Source: | ||
Public tax history
| Year | Property taxes | Tax assessment |
|---|---|---|
| 2025 | $5,614 +9.9% | $117,041 +5.6% |
| 2024 | $5,107 +5.4% | $110,878 +28.6% |
| 2023 | $4,847 +3.8% | $86,216 +33.9% |
Find assessor info on the county website
Neighborhood: 85931
Nearby schools
GreatSchools rating
- 5/10Capps Elementary SchoolGrades: 4-6Distance: 13.6 mi
- 5/10Mogollon Jr High SchoolGrades: 7-8Distance: 14.4 mi
- 3/10Mogollon High SchoolGrades: 8-12Distance: 14.4 mi

Get pre-qualified for a loan
At Zillow Home Loans, we can pre-qualify you in as little as 5 minutes with no impact to your credit score.An equal housing lender. NMLS #10287.
